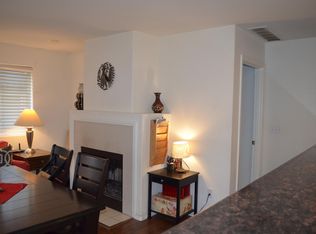Charming Three-Bedroom Home Available Now In Bethany! This charming three-bedroom home has the amenities and location you're looking for. This home welcomes you once you step inside. The living room has a wood-burning fireplace with tile surround perfect for a quiet night in or for entertaining quests. The full kitchen includes white countertops. A spacious fenced backyard is a great destination for summertime barbeques or a quiet cup of coffee. The home also includes a three-car garage and a laundry room with washer and dryer. The Rock Creek Greenway is steps away. Take a stroll through Bethany Meadows Park, or jog or bike the winding trail. You're also a short distance from PCC Rock Creek, public transportation, and the upscale stores and restaurants at the always evolving Bethany Village Shopping Centre. This home is one you'll want to see in person. Call or email to schedule your tour! Schools: Elementary: Springville Middle: Stoller High: Westview Lease Terms Twelve (12) months lease. Security Deposit: Based on credit Application Fee: $25.00 for each adult. Pets: Pets possible with owner approval. 2 pets max Pet Rent: Based on weight/breed Pet Deposit: Based on weight/breed Renters Insurance: Tenant will provide proof of renters insurance prior to move-in Utilities included in rent: None Utilities paid by tenants: Gas, Electricity, Water/Sewer, Garbage, Internet, etc. Landscape maintenance: Renter APPLYING: Our application process includes, but is not limited to: - Credit, criminal and eviction check for all tenants 18 and older. - Rental history verification. - Verifying your combined household income is at minimum 2.5 times the rent amount. - Applications are processed on a first come, first serve basis once the application and all corresponding documents have been submitted and the screening fee has been paid. Disclaimer: All information herein deemed reliable but not guaranteed. They should be independently verified. Schools and availability subject to change and should be verified by the tenant. Square footage is approximate. Charming Three-Bedroom Home Available Now In Bethany!
This property is off market, which means it's not currently listed for sale or rent on Zillow. This may be different from what's available on other websites or public sources.
