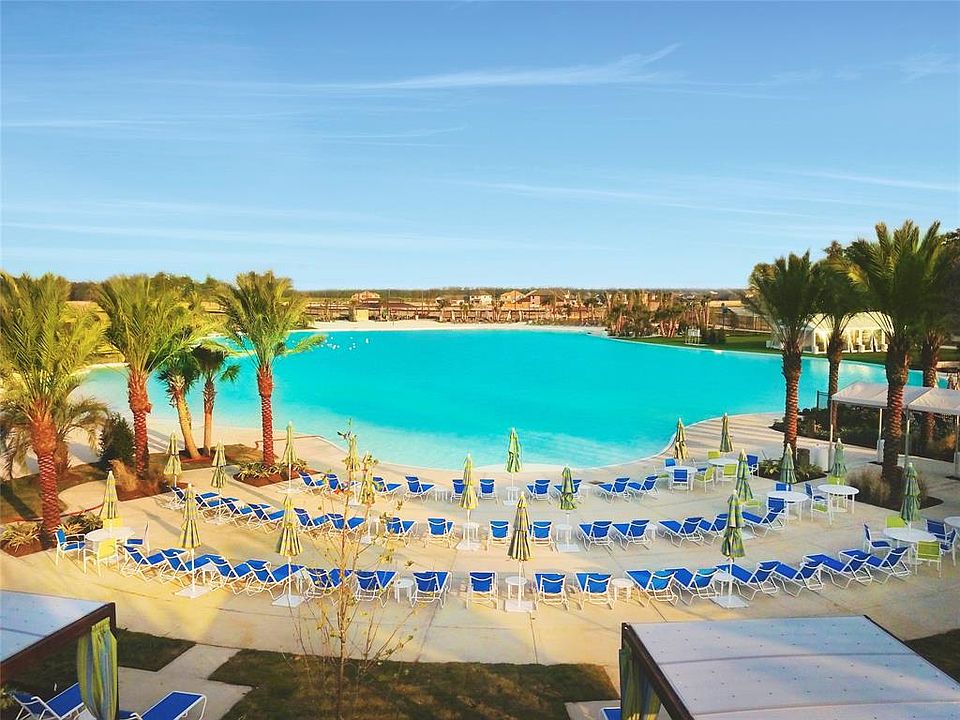New Construction - Chesmar Homes "Storybrooke" Plan. This refined two-story home offers 3 bedrooms, 2 baths, and a 2-car garage, with a charming 2nd-floor covered balcony. The open floor plan is bright and airy, featuring a kitchen with 42" upper cabinets, 3 CM quartz countertops, and an oversized eat-in island. The main suite includes dual vanities, an oversized shower, and a walk-in closet. Enjoy upgraded wood tile flooring in the main living area and stainless GE appliances. Additional features: PEX plumbing, 2” faux-wood blinds, double-pane LoE3 windows, energy-efficient lighting, automatic garage door opener, all four sides brick on the first floor, full gutters, a fully sodded lot, and a sprinkler system. Located in the Balmoral Courtyard Collection, each home is in a cul-de-sac. Projected completion: August 2025. **Photos are representative as the home is under construction.**
New construction
$295,000
15867 Invergelder Dr, Humble, TX 77346
3beds
1,474sqft
Single Family Residence
Built in 2025
3,371.54 Square Feet Lot
$293,100 Zestimate®
$200/sqft
$123/mo HOA
- 131 days |
- 729 |
- 63 |
Zillow last checked: 7 hours ago
Listing updated: October 25, 2025 at 03:21pm
Listed by:
Jared Turner 832-952-1544,
Chesmar Homes
Source: HAR,MLS#: 54047465
Travel times
Schedule tour
Select your preferred tour type — either in-person or real-time video tour — then discuss available options with the builder representative you're connected with.
Open houses
Facts & features
Interior
Bedrooms & bathrooms
- Bedrooms: 3
- Bathrooms: 2
- Full bathrooms: 2
Rooms
- Room types: Family Room, Utility Room
Primary bathroom
- Features: Primary Bath: Double Sinks, Primary Bath: Separate Shower
Kitchen
- Features: Kitchen Island, Kitchen open to Family Room, Pantry
Heating
- Electric
Cooling
- Ceiling Fan(s), Electric
Appliances
- Included: Disposal, Dryer, Refrigerator, Washer, Microwave, Dishwasher
- Laundry: Electric Dryer Hookup, Washer Hookup
Features
- High Ceilings, Prewired for Alarm System, Primary Bed - 2nd Floor, Walk-In Closet(s)
- Flooring: Carpet, Tile
- Windows: Insulated/Low-E windows
Interior area
- Total structure area: 1,474
- Total interior livable area: 1,474 sqft
Property
Parking
- Total spaces: 2
- Parking features: Attached
- Attached garage spaces: 2
Features
- Stories: 2
- Patio & porch: Covered, Patio/Deck
- Exterior features: Sprinkler System
Lot
- Size: 3,371.54 Square Feet
- Features: Back Yard, Cul-De-Sac, Subdivided, 0 Up To 1/4 Acre
Details
- Parcel number: 1445860020017
Construction
Type & style
- Home type: SingleFamily
- Architectural style: Traditional
- Property subtype: Single Family Residence
Materials
- Batts Insulation, Brick, Cement Siding
- Foundation: Slab
- Roof: Composition
Condition
- New construction: Yes
- Year built: 2025
Details
- Builder name: Chesmar Homes
Utilities & green energy
- Water: Water District
Green energy
- Energy efficient items: Thermostat, HVAC
Community & HOA
Community
- Security: Prewired for Alarm System
- Subdivision: Balmoral
HOA
- Has HOA: Yes
- HOA fee: $1,478 annually
Location
- Region: Humble
Financial & listing details
- Price per square foot: $200/sqft
- Date on market: 6/16/2025
- Listing terms: Cash,Conventional,FHA,VA Loan
About the community
View community detailsSource: Chesmar Homes
