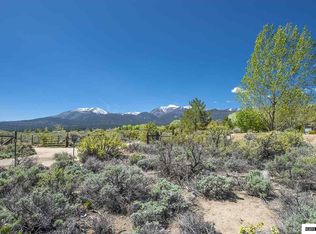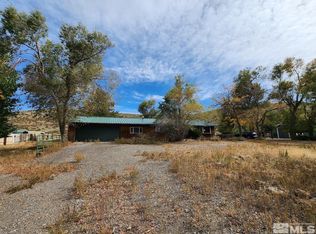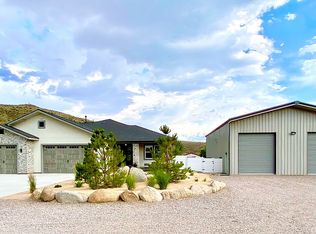Closed
$1,115,000
15866 Fawn Ln, Reno, NV 89511
3beds
2,362sqft
Single Family Residence
Built in 1988
1.19 Acres Lot
$1,117,800 Zestimate®
$472/sqft
$4,176 Estimated rent
Home value
$1,117,800
$1.02M - $1.23M
$4,176/mo
Zestimate® history
Loading...
Owner options
Explore your selling options
What's special
Discover this beautifully maintained single-story home nestled on a spacious 1.19 acre lot, with unobstructed views of Mt. Rose, offering 3 bedrooms, 2 bathrooms, and a perfect blend of comfort and style. Step into a recently remodeled kitchen featuring modern finishes and thoughtful upgrades-ideal for cooking, gathering, and entertaining. Enjoy peace of mind with brand-new siding and take in the fresh mountain air from your gorgeous backyard oasis, complete with a newer deck and relaxing hot tub. The, meticulously landscaped yard offers space to roam and unwind. Bonus features include a large RV garage with plenty of room for all your gear, tools, or toys. Whether you're looking for your forever home or a mountain-view escape, this property delivers charm, space and unbeatable views!
Zillow last checked: 8 hours ago
Listing updated: June 15, 2025 at 08:22am
Listed by:
Lisa Koch S.65727 775-690-6590,
Dickson Realty - Damonte Ranch
Bought with:
Justin Hertz, S.168906
Dickson Realty - Damonte Ranch
Source: NNRMLS,MLS#: 250005299
Facts & features
Interior
Bedrooms & bathrooms
- Bedrooms: 3
- Bathrooms: 2
- Full bathrooms: 2
Heating
- Electric, Fireplace(s), Forced Air, Natural Gas
Cooling
- Central Air, Electric, Refrigerated
Appliances
- Included: Dishwasher, Disposal, Gas Range, Microwave, Refrigerator
- Laundry: Cabinets, Laundry Area, Laundry Room
Features
- Breakfast Bar, High Ceilings, Kitchen Island, Pantry, Master Downstairs, Walk-In Closet(s)
- Flooring: Carpet, Ceramic Tile, Wood
- Windows: Blinds, Double Pane Windows, Drapes, Rods, Vinyl Frames
- Has fireplace: Yes
Interior area
- Total structure area: 2,362
- Total interior livable area: 2,362 sqft
Property
Parking
- Total spaces: 4
- Parking features: Attached, Garage Door Opener, RV Access/Parking, RV Garage
- Attached garage spaces: 4
Features
- Stories: 1
- Patio & porch: Deck
- Exterior features: Dog Run
- Fencing: Back Yard,Front Yard,Full
- Has view: Yes
- View description: Mountain(s)
Lot
- Size: 1.19 Acres
- Features: Landscaped, Level, Sprinklers In Front, Sprinklers In Rear
Details
- Parcel number: 15024206
- Zoning: SFR
- Horses can be raised: Yes
Construction
Type & style
- Home type: SingleFamily
- Property subtype: Single Family Residence
Materials
- Foundation: Crawl Space
- Roof: Composition,Pitched,Shingle
Condition
- New construction: No
- Year built: 1988
Utilities & green energy
- Sewer: Septic Tank
- Water: Private, Well
- Utilities for property: Cable Available, Electricity Available, Internet Available, Natural Gas Available, Phone Available, Water Available
Community & neighborhood
Security
- Security features: Keyless Entry, Smoke Detector(s)
Location
- Region: Reno
Other
Other facts
- Listing terms: Cash,Conventional
Price history
| Date | Event | Price |
|---|---|---|
| 6/13/2025 | Sold | $1,115,000-3%$472/sqft |
Source: | ||
| 5/15/2025 | Contingent | $1,150,000$487/sqft |
Source: | ||
| 5/4/2025 | Pending sale | $1,150,000$487/sqft |
Source: | ||
| 4/24/2025 | Listed for sale | $1,150,000+103.4%$487/sqft |
Source: | ||
| 7/1/2016 | Sold | $565,500+0.1%$239/sqft |
Source: | ||
Public tax history
| Year | Property taxes | Tax assessment |
|---|---|---|
| 2025 | $3,037 +3% | $125,615 +0.3% |
| 2024 | $2,949 +3% | $125,201 +4.2% |
| 2023 | $2,863 +3% | $120,098 +13.2% |
Find assessor info on the county website
Neighborhood: Galena
Nearby schools
GreatSchools rating
- 8/10Ted Hunsburger Elementary SchoolGrades: K-5Distance: 2.1 mi
- 7/10Marce Herz Middle SchoolGrades: 6-8Distance: 2.2 mi
- 7/10Galena High SchoolGrades: 9-12Distance: 1.7 mi
Schools provided by the listing agent
- Elementary: Hunsberger
- Middle: Marce Herz
- High: Galena
Source: NNRMLS. This data may not be complete. We recommend contacting the local school district to confirm school assignments for this home.
Get a cash offer in 3 minutes
Find out how much your home could sell for in as little as 3 minutes with a no-obligation cash offer.
Estimated market value$1,117,800
Get a cash offer in 3 minutes
Find out how much your home could sell for in as little as 3 minutes with a no-obligation cash offer.
Estimated market value
$1,117,800


