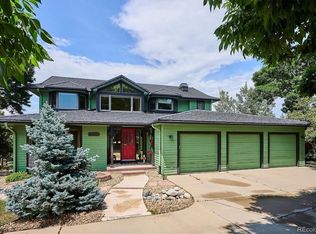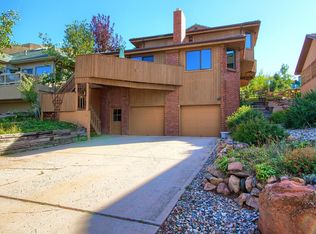Sold for $1,189,000
$1,189,000
15865 Ridge Tee Drive, Morrison, CO 80465
6beds
3,842sqft
Single Family Residence
Built in 1976
0.29 Acres Lot
$1,222,600 Zestimate®
$309/sqft
$4,175 Estimated rent
Home value
$1,222,600
$1.14M - $1.32M
$4,175/mo
Zestimate® history
Loading...
Owner options
Explore your selling options
What's special
Premier location backing to a greenbelt with stunning mountain views! Quiet location at the end of the cul de sac. Desirable ranch style home with walk out basement and a beautifully updated kitchen! Enjoy the views and entertaining on the newer composite deck! Recent improvements include newer steel coated roof, hardwood floors, newer windows throughout, Tankless water heater, plantation shutters and updated bathrooms. Great floorplan with three bedrooms on the main level and three additional spacious bedrooms in the lower level. Enjoy the views from the large bay window in the dining room. Kitchen has gorgeous live-edge granite countertops and newer stainless appliances. The walk-out lower level features a huge family room perfect for entertaining. The huge lot is fenced with mature landscaping. Walk out to the walking trail out the back gate. Sought after Willow Springs area has over 900+ acres of private open space and trails. Ride your golf cart to Red Rocks Country Club with an 18 hole golf course, clubhouse and pool
Zillow last checked: 8 hours ago
Listing updated: October 01, 2024 at 10:51am
Listed by:
Beth Lobdell 303-564-3453 blobdell@rmpro.net,
RE/MAX Professionals
Bought with:
Penni Smith, 100073655
Elevate Real Estate
Source: REcolorado,MLS#: 7257321
Facts & features
Interior
Bedrooms & bathrooms
- Bedrooms: 6
- Bathrooms: 3
- Full bathrooms: 1
- 3/4 bathrooms: 2
- Main level bathrooms: 2
- Main level bedrooms: 3
Primary bedroom
- Description: Main Floor Primary Bedroom With Walk-In Closet And Updated Bathroom
- Level: Main
Bedroom
- Description: 2nd Bedroom Or Could Be Study On The Main Level
- Level: Main
Bedroom
- Description: Spacious Bedroom On The Main Level
- Level: Main
Bedroom
- Description: Spacious Bedroom With Adjacent Updated Bathroom
- Level: Basement
Bedroom
- Description: With Adjacent Bathroom
- Level: Basement
Bedroom
- Description: Being Used As A Study But Could Be Another Bedroom
- Level: Basement
Primary bathroom
- Description: Updated Primary Bathroom With Walk In Shower.
- Level: Main
Bathroom
- Description: Updated Bathroom
- Level: Main
Bathroom
- Description: Updated Bathroom With Dual Sinks And Quartz Countertops
- Level: Basement
Bonus room
- Description: Being Used As A Game Room With Fireplace
- Level: Basement
Dining room
- Description: Stunning Views From The Bay Window In The Spacious Dining Room
- Level: Main
Dining room
- Description: Eat-In Kitchen
- Level: Main
Great room
- Description: With Cozy Fireplace
- Level: Main
Great room
- Description: Huge Game Room And Family Room. Walk Out Access To Large Backyard
- Level: Basement
Kitchen
- Description: Gorgeous Remodeled Kitchen
- Level: Main
Laundry
- Description: Main Floor Living.
- Level: Main
Living room
- Level: Main
Heating
- Hot Water
Cooling
- Evaporative Cooling
Appliances
- Included: Cooktop, Dishwasher, Microwave, Oven, Refrigerator, Self Cleaning Oven, Wine Cooler
Features
- Built-in Features, Ceiling Fan(s), Granite Counters, Open Floorplan, Smoke Free, Walk-In Closet(s)
- Flooring: Carpet, Tile, Wood
- Windows: Bay Window(s), Double Pane Windows, Window Treatments
- Basement: Finished,Full,Walk-Out Access
- Number of fireplaces: 2
- Fireplace features: Basement, Family Room, Wood Burning
Interior area
- Total structure area: 3,842
- Total interior livable area: 3,842 sqft
- Finished area above ground: 1,921
- Finished area below ground: 1,182
Property
Parking
- Total spaces: 2
- Parking features: Exterior Access Door, Floor Coating
- Attached garage spaces: 2
Features
- Levels: One
- Stories: 1
- Patio & porch: Deck, Front Porch, Patio
- Exterior features: Private Yard
- Fencing: Full
- Has view: Yes
- View description: City, Mountain(s)
Lot
- Size: 0.29 Acres
- Features: Cul-De-Sac, Greenbelt, Landscaped, Sprinklers In Front, Sprinklers In Rear
Details
- Parcel number: 128297
- Zoning: RES
- Special conditions: Standard
Construction
Type & style
- Home type: SingleFamily
- Architectural style: Contemporary
- Property subtype: Single Family Residence
Materials
- Brick, Frame, Wood Siding
- Foundation: Block, Slab
- Roof: Stone-Coated Steel
Condition
- Updated/Remodeled
- Year built: 1976
Utilities & green energy
- Electric: 110V
- Sewer: Public Sewer
- Water: Public
- Utilities for property: Electricity Connected, Natural Gas Connected, Phone Available
Community & neighborhood
Security
- Security features: Carbon Monoxide Detector(s), Smoke Detector(s)
Location
- Region: Morrison
- Subdivision: Willow Springs Flg 1
HOA & financial
HOA
- Has HOA: Yes
- HOA fee: $84 monthly
- Amenities included: Playground, Trail(s)
- Services included: Recycling, Road Maintenance, Snow Removal, Trash
- Association name: Willow Springs Filing 1
- Association phone: 303-420-4433
Other
Other facts
- Listing terms: Cash,Conventional,Jumbo,VA Loan
- Ownership: Corporation/Trust
- Road surface type: Paved
Price history
| Date | Event | Price |
|---|---|---|
| 11/16/2023 | Sold | $1,189,000$309/sqft |
Source: | ||
| 10/19/2023 | Pending sale | $1,189,000$309/sqft |
Source: | ||
| 10/2/2023 | Listed for sale | $1,189,000+173.3%$309/sqft |
Source: | ||
| 7/31/2009 | Sold | $435,000$113/sqft |
Source: Public Record Report a problem | ||
Public tax history
| Year | Property taxes | Tax assessment |
|---|---|---|
| 2024 | $5,432 +7.7% | $60,225 |
| 2023 | $5,045 -1% | $60,225 +10.1% |
| 2022 | $5,096 +14% | $54,687 -2.8% |
Find assessor info on the county website
Neighborhood: 80465
Nearby schools
GreatSchools rating
- 8/10Red Rocks Elementary SchoolGrades: PK-5Distance: 3.2 mi
- 5/10Carmody Middle SchoolGrades: 6-8Distance: 5.9 mi
- 8/10Bear Creek High SchoolGrades: 9-12Distance: 4.9 mi
Schools provided by the listing agent
- Elementary: Red Rocks
- Middle: Carmody
- High: Bear Creek
- District: Jefferson County R-1
Source: REcolorado. This data may not be complete. We recommend contacting the local school district to confirm school assignments for this home.
Get a cash offer in 3 minutes
Find out how much your home could sell for in as little as 3 minutes with a no-obligation cash offer.
Estimated market value
$1,222,600

