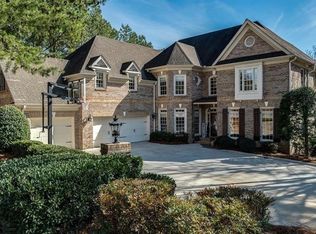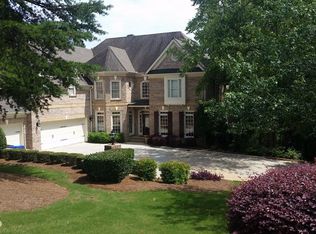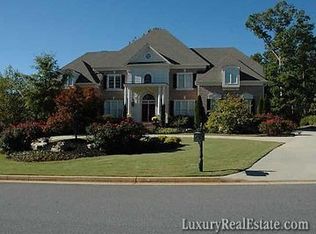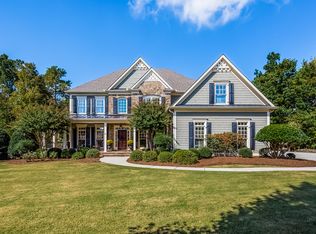Beautiful Brick 6 BR, 6 ½ Bath Custom Home on 1 Acre. Finished Terrace Level, 3 Car Side Entry Garage. 10'+ Ceilings, Designer Touches and Architectural Details throughout. A Welcoming Covered Rocking Chair Front Porch Escorts You Into a Stunning Two Story Foyer w/Extensive Crown Molding. A Banquet-Sized Dining Room to the Left w/ Wainscoting and Floor to Ceiling Windows. The Updated Chef's Kitchen Features Stunning Hard Marble Countertops, an Island with Pendant Lighting, 5 Burner Gas Cooktop, Large Breakfast Bar, Lacquered Cabinets, Double Ovens, Built-In Microwave, Custom Built-In Pantry, Stainless Appliances, and Updated Lighting. A Large Breakfast Area Opens to a Party-sized Deck overlooking a Private Wooded Backyard. Also open to a Keeping Room w/Custom Cabinetry and Raised Hearth FP. The LR/Office Boasts Tall Wainscoting, Floor to Ceiling Windows and French Doors with Transoms into the Hall. The Fireside Great Room Features a Wall of Windows, Built-Ins, Transomed Entries and Crown Molding. An Oversized Bedroom Suite on Main boasts a Full Bath with walk-in Shower and Walk-In Closet. The Screened Porch Features a Bead Board Ceiling, Ceiling Fan and access to the Deck. The gorgeous and Private Backyard is on full Display from the Deck, The Screened Porch, and from the Stone Patio below. A Laundry/Mud Room on Main Boasts Cabinetry and a Sink. Upstairs, a Stunning Owners Suite w/ Trey Ceiling, Crown Molding, New Carpets, Curved Wall of Windows, plus a Double-sided Fireplace between a Sitting Room with Morning Bar. Also a Private Covered Porch. The Glamorous Owners Bath with Travertine Floors and Shower, Dual Vanities, Jetted Tub and Huge Walk-In Custom Closet. Three Additional Bedrooms Up all have Private Baths and New Carpeting. One even has an attached playroom. The Finished Terrace Level Features a BR with Walk-In Closet and a Full Bath. The Open Family Room Offers a Raised Hearth Brick FP, Built-Ins and Wall of Windows. A Game Room Boasts a Casual Bar Area with Sink, Refrigerator and Cabinetry. The Gorgeous Covered Stone Patio has Raised Hearth Stone Fireplace and TV Hook Up, and is protected by a Dry-Below system.. There's Also a Playroom. And Don't Miss the Workshop area w/Boat Door or Unfinished Storage w/2 Newer 50 Gallon Hot Water Heaters. The AC Systems and Roof are Newer as Well. Also Irrigation. Lighted Tennis Courts and Swimming Pool with Clubhouse. 2021-05-20
This property is off market, which means it's not currently listed for sale or rent on Zillow. This may be different from what's available on other websites or public sources.



