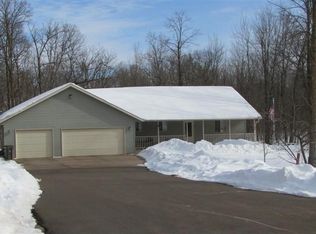Closed
$585,000
15865 156th Street, Bloomer, WI 54724
4beds
3,010sqft
Single Family Residence
Built in 2005
5.03 Acres Lot
$616,100 Zestimate®
$194/sqft
$3,115 Estimated rent
Home value
$616,100
$585,000 - $647,000
$3,115/mo
Zestimate® history
Loading...
Owner options
Explore your selling options
What's special
Stunning, unique, custom built True North Log home nestled in a 5 acre wooded property. 4 bed, 3 1/2 baths, loft, finished family room, & an attached heated 3 car garage with in-floor ht. Open floor plan with spacious kitchen & an amazing 4 season room overlooking the private wooded backyard. This home has tons of space.Main floor Master bedroom suite with his & hers closets. Open staircase leads you upstairs to an open loft that overlooks the main floor & views to the backyard, 2 large bedrooms, & a full bath. Finished lower level with in-floor heat, large family room, bedroom & a full bath. Utility room with washer & dryer, & another storage closet to hold all the extras. Plenty of space on main level to move the laundry up. This property is peaceful, with great views. Well kept inside and out. 28 x 16 Storage shed for extra toys. 2023-New water heater/ 2022-New Furnace, Central Air & Pressure Tank**Garden shed, cabinets in garage, & some cabinets in laundry room are Not Included.
Zillow last checked: 8 hours ago
Listing updated: October 05, 2023 at 07:57am
Listed by:
Richelle Seibel 715-568-4500,
Adventure North Realty LLC
Bought with:
Brandi Rihn
Source: WIREX MLS,MLS#: 1576660 Originating MLS: REALTORS Association of Northwestern WI
Originating MLS: REALTORS Association of Northwestern WI
Facts & features
Interior
Bedrooms & bathrooms
- Bedrooms: 4
- Bathrooms: 4
- Full bathrooms: 3
- 1/2 bathrooms: 1
- Main level bedrooms: 1
Primary bedroom
- Level: Main
- Area: 225
- Dimensions: 15 x 15
Bedroom 2
- Level: Upper
- Area: 169
- Dimensions: 13 x 13
Bedroom 3
- Level: Upper
- Area: 154
- Dimensions: 11 x 14
Bedroom 4
- Level: Lower
- Area: 156
- Dimensions: 12 x 13
Family room
- Level: Lower
- Area: 572
- Dimensions: 22 x 26
Kitchen
- Level: Main
- Area: 187
- Dimensions: 11 x 17
Living room
- Level: Main
- Area: 294
- Dimensions: 21 x 14
Heating
- Propane, Forced Air, In-floor
Cooling
- Central Air
Appliances
- Included: Dishwasher, Dryer, Microwave, Range/Oven, Refrigerator, Washer
Features
- Basement: Full,Finished,Concrete
Interior area
- Total structure area: 3,010
- Total interior livable area: 3,010 sqft
- Finished area above ground: 2,120
- Finished area below ground: 890
Property
Parking
- Total spaces: 3
- Parking features: 3 Car, Attached, Garage Door Opener
- Attached garage spaces: 3
Features
- Levels: One and One Half
- Stories: 1
- Patio & porch: Deck, Patio
- Exterior features: 4-Season Room, LP Tank
Lot
- Size: 5.03 Acres
Details
- Additional structures: Shed(s), Garden Shed
- Parcel number: 23008211271828007
Construction
Type & style
- Home type: SingleFamily
- Property subtype: Single Family Residence
Materials
- Log, Wood Siding
Condition
- 11-20 Years
- New construction: No
- Year built: 2005
Utilities & green energy
- Electric: Circuit Breakers
- Sewer: Septic Tank, Mound Septic
- Water: Well
Community & neighborhood
Location
- Region: Bloomer
- Municipality: Bloomer
Price history
| Date | Event | Price |
|---|---|---|
| 10/5/2023 | Sold | $585,000-1.8%$194/sqft |
Source: | ||
| 9/16/2023 | Contingent | $595,900$198/sqft |
Source: | ||
| 9/11/2023 | Listed for sale | $595,900$198/sqft |
Source: | ||
Public tax history
| Year | Property taxes | Tax assessment |
|---|---|---|
| 2024 | $4,275 +3.9% | $501,900 |
| 2023 | $4,113 +13.8% | $501,900 +104.6% |
| 2022 | $3,613 +8.6% | $245,300 |
Find assessor info on the county website
Neighborhood: 54724
Nearby schools
GreatSchools rating
- 5/10Jim Falls Elementary SchoolGrades: K-5Distance: 4.4 mi
- 4/10Chippewa Falls Middle SchoolGrades: 6-8Distance: 10 mi
- 6/10Chippewa Falls High SchoolGrades: 9-12Distance: 9.9 mi
Schools provided by the listing agent
- District: Chippewa Falls
Source: WIREX MLS. This data may not be complete. We recommend contacting the local school district to confirm school assignments for this home.

Get pre-qualified for a loan
At Zillow Home Loans, we can pre-qualify you in as little as 5 minutes with no impact to your credit score.An equal housing lender. NMLS #10287.

