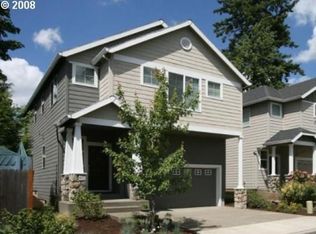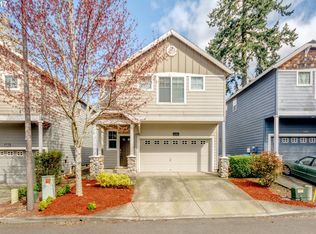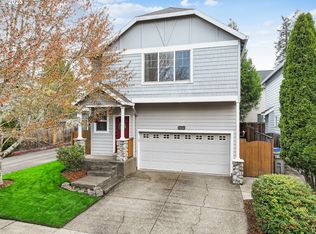Sold
$535,000
15860 SW Avon Pl, Portland, OR 97224
3beds
1,531sqft
Residential, Single Family Residence
Built in 2004
3,920.4 Square Feet Lot
$526,700 Zestimate®
$349/sqft
$2,710 Estimated rent
Home value
$526,700
$500,000 - $553,000
$2,710/mo
Zestimate® history
Loading...
Owner options
Explore your selling options
What's special
Introducing a stunning 3-bed, 2.5-bath haven of comfort and style! Step into a two-story retreat with an inviting ambiance. The main level features a quartz-adorned half bathroom, adding luxury and convenience. The remodeled kitchen dazzles with sleek quartz countertops and new stainless-steel appliances. Downstairs boasts elegant hardwood flooring, while plush wall-to-wall carpet leads upstairs to three oversized bedrooms. The master suite offers an en-suite bathroom, and two more spacious bedrooms.Outside, a landscaped private oasis awaits - perfect for relaxation or entertaining. Hot tub included! New exterior paint adds a fresh touch. This meticulously maintained home radiates pride of ownership, offering a move-in ready experience. Don't miss out?experience elegance, functionality, and comfort in one. Schedule a showing today and make this enchanting house your forever home!
Zillow last checked: 8 hours ago
Listing updated: September 15, 2023 at 08:33am
Listed by:
Joey McNamara mail.mcnamara@gmail.com,
Real Broker,
Samuel Purtle 503-764-8409,
Real Broker
Bought with:
Martine Tammik, 201206793
Keller Williams Sunset Corridor
Source: RMLS (OR),MLS#: 23042162
Facts & features
Interior
Bedrooms & bathrooms
- Bedrooms: 3
- Bathrooms: 3
- Full bathrooms: 2
- Partial bathrooms: 1
- Main level bathrooms: 1
Primary bedroom
- Features: Bathroom, Vaulted Ceiling, Walkin Shower, Wallto Wall Carpet
- Level: Upper
Bedroom 2
- Features: Wallto Wall Carpet
- Level: Upper
Bedroom 3
- Features: Wallto Wall Carpet
- Level: Upper
Dining room
- Features: Wood Floors
- Level: Main
Kitchen
- Features: Free Standing Range, Free Standing Refrigerator, Quartz, Wood Floors
- Level: Main
Living room
- Features: Fireplace, Wood Floors
- Level: Main
Heating
- Forced Air, Fireplace(s)
Cooling
- Central Air
Appliances
- Included: Dishwasher, Disposal, ENERGY STAR Qualified Appliances, Free-Standing Range, Free-Standing Refrigerator, Microwave, Stainless Steel Appliance(s), Gas Water Heater
- Laundry: Laundry Room
Features
- Ceiling Fan(s), Quartz, Bathroom, Vaulted Ceiling(s), Walkin Shower
- Flooring: Hardwood, Vinyl, Wall to Wall Carpet, Wood
- Doors: Storm Door(s)
- Windows: Vinyl Frames
- Basement: Crawl Space
- Number of fireplaces: 1
- Fireplace features: Gas
Interior area
- Total structure area: 1,531
- Total interior livable area: 1,531 sqft
Property
Parking
- Total spaces: 2
- Parking features: Driveway, Garage Door Opener, Attached
- Attached garage spaces: 2
- Has uncovered spaces: Yes
Features
- Levels: Two
- Stories: 2
- Patio & porch: Patio, Porch
- Exterior features: Yard
- Has spa: Yes
- Spa features: Free Standing Hot Tub
- Fencing: Fenced
Lot
- Size: 3,920 sqft
- Features: Corner Lot, Level, SqFt 3000 to 4999
Details
- Parcel number: R2124386
Construction
Type & style
- Home type: SingleFamily
- Property subtype: Residential, Single Family Residence
Materials
- Cement Siding, Lap Siding
- Foundation: Concrete Perimeter
- Roof: Composition
Condition
- Resale
- New construction: No
- Year built: 2004
Utilities & green energy
- Gas: Gas
- Sewer: Public Sewer
- Water: Public
- Utilities for property: Cable Connected
Community & neighborhood
Security
- Security features: Security System Leased
Location
- Region: Portland
- Subdivision: Durham Oaks
Other
Other facts
- Listing terms: Cash,Conventional,FHA,VA Loan
- Road surface type: Paved
Price history
| Date | Event | Price |
|---|---|---|
| 9/15/2023 | Sold | $535,000+1%$349/sqft |
Source: | ||
| 8/26/2023 | Pending sale | $529,900$346/sqft |
Source: | ||
| 8/17/2023 | Listed for sale | $529,900+112%$346/sqft |
Source: | ||
| 6/10/2010 | Sold | $250,000$163/sqft |
Source: Public Record | ||
| 5/30/2010 | Listed for sale | $250,000$163/sqft |
Source: Windemere/Bridgeport Realty Group #9089932 | ||
Public tax history
| Year | Property taxes | Tax assessment |
|---|---|---|
| 2025 | $5,413 +9.6% | $289,570 +3% |
| 2024 | $4,937 +2.8% | $281,140 +3% |
| 2023 | $4,805 +3% | $272,960 +3% |
Find assessor info on the county website
Neighborhood: Durham Road
Nearby schools
GreatSchools rating
- 5/10Durham Elementary SchoolGrades: PK-5Distance: 0.3 mi
- 5/10Twality Middle SchoolGrades: 6-8Distance: 0.8 mi
- 4/10Tigard High SchoolGrades: 9-12Distance: 0.3 mi
Schools provided by the listing agent
- Elementary: Durham
- Middle: Twality
- High: Tigard
Source: RMLS (OR). This data may not be complete. We recommend contacting the local school district to confirm school assignments for this home.
Get a cash offer in 3 minutes
Find out how much your home could sell for in as little as 3 minutes with a no-obligation cash offer.
Estimated market value
$526,700
Get a cash offer in 3 minutes
Find out how much your home could sell for in as little as 3 minutes with a no-obligation cash offer.
Estimated market value
$526,700


