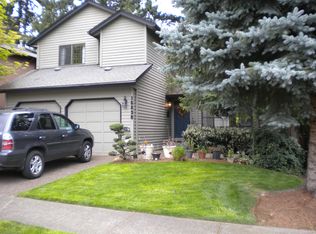Wonderful tri-level home located on a corner lot in one of Tigard's most popular neighborhoods. The NW contemporary feel has nice architectural design, vaulted ceilings & skylights. Living room w/large window overlooks dining room. Family room has gas fireplace & slider to deck. Master bdrm w/private bathroom has dual vanities, granite countertops & w-in closet. Fenced bkyrd w/nice size deck & paver patio. A/C.
This property is off market, which means it's not currently listed for sale or rent on Zillow. This may be different from what's available on other websites or public sources.
