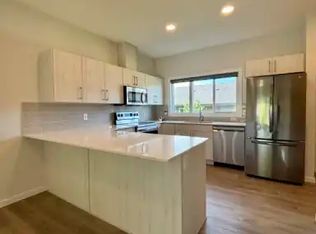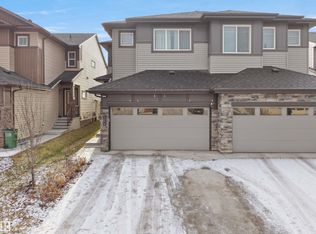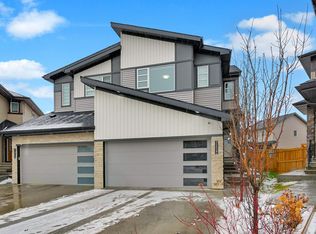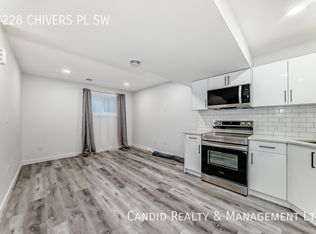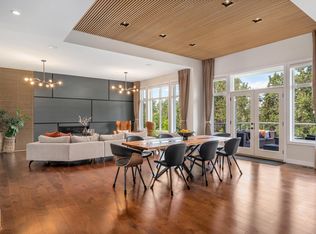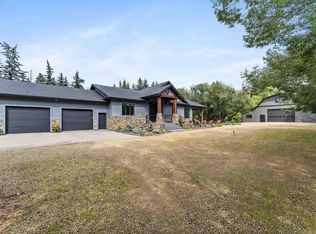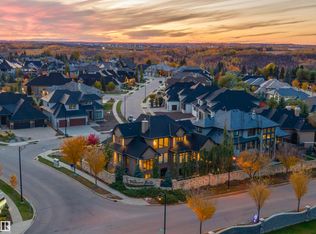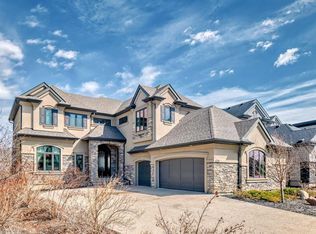This custom-built estate home in SW in Edmonton offers luxurious living on a sprawling 2-acre landscaped property. This total 4985 sq ft residence features five bedrooms, sunken living rooms, a built-in entertainment center, vaulted ceilings, and a striking two-sided fireplace with a floor-to-ceiling stone feature wall. The open-concept kitchen boasts a large granite island and an adjoining dining area with custom cabinetry. The master bedroom exudes elegance with its two-sided fireplace, walk-in closet, and steam shower. Additional amenities include a spacious finished walk out basement circular driveway leading to a fully finished four-car garage, RV parking, and the serenity of a covered deck overlooking the expansive yard. The area is experiencing substantial development. Investing in this property not only provides a luxurious lifestyle but also positions homeowners to benefit from the area’s ongoing growth and development. Home is on city water through the Co Op and septic is on tank and field.
For sale
C$1,948,000
15860 41st Ave SW, Edmonton, AB T6W 1A6
5beds
3,051sqft
Single Family Residence
Built in 2002
-- sqft lot
$-- Zestimate®
C$639/sqft
C$-- HOA
What's special
- 143 days |
- 24 |
- 0 |
Zillow last checked: 8 hours ago
Listing updated: September 11, 2025 at 06:23pm
Listed by:
Sally Munro,
Century 21 Masters
Source: RAE,MLS®#: E4448983
Facts & features
Interior
Bedrooms & bathrooms
- Bedrooms: 5
- Bathrooms: 5
- Full bathrooms: 4
- 1/2 bathrooms: 1
Primary bedroom
- Level: Upper
Family room
- Level: Main
- Area: 276.66
- Dimensions: 17.4 x 15.9
Heating
- Forced Air-2, In Floor Heat System, Natural Gas
Cooling
- Air Conditioning-Central
Appliances
- Included: Dishwasher-Built-In, Dryer, Garburator, Refrigerator, Gas Cooktop, Washer
Features
- Vacuum System Attachments, Vacuum Systems
- Flooring: Carpet, Hardwood, Slate
- Windows: Window Coverings
- Basement: Full, Finished
- Fireplace features: Gas
Interior area
- Total structure area: 3,050
- Total interior livable area: 3,050 sqft
Property
Parking
- Total spaces: 4
- Parking features: Quad or More Attached, R.V. Storage, Garage Control, Garage Opener
- Attached garage spaces: 4
Features
- Levels: 1 and Half Storey,3
- Stories: 1
- Patio & porch: Deck
- Exterior features: Landscaped, Playground Nearby
Lot
- Features: Airport Nearby, Corner Lot, Flat Site, Near Golf Course, Landscaped, Playground Nearby, Schools, Shopping Nearby, Ski Hill Nearby, Wooded, Golf Nearby, Treed Lot
- Residential vegetation: Fruit Trees/Shrubs
Details
- Other equipment: Satellite Dish
Construction
Type & style
- Home type: SingleFamily
- Property subtype: Single Family Residence
Materials
- Foundation: Concrete Perimeter
- Roof: Asphalt
Condition
- Year built: 2002
Community & HOA
Community
- Features: Deck
- Security: Security System
Location
- Region: Edmonton
Financial & listing details
- Price per square foot: C$639/sqft
- Date on market: 7/22/2025
- Ownership: Private
Sally Munro
By pressing Contact Agent, you agree that the real estate professional identified above may call/text you about your search, which may involve use of automated means and pre-recorded/artificial voices. You don't need to consent as a condition of buying any property, goods, or services. Message/data rates may apply. You also agree to our Terms of Use. Zillow does not endorse any real estate professionals. We may share information about your recent and future site activity with your agent to help them understand what you're looking for in a home.
Price history
Price history
Price history is unavailable.
Public tax history
Public tax history
Tax history is unavailable.Climate risks
Neighborhood: Hertiage Valley
Nearby schools
GreatSchools rating
No schools nearby
We couldn't find any schools near this home.
- Loading
