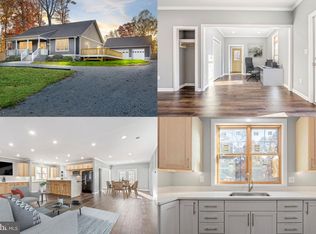Sold for $500,000
$500,000
1586 Whippoorwill Rd, Richmond, VA 23233
4beds
2,576sqft
Single Family Residence
Built in 1960
0.5 Acres Lot
$507,200 Zestimate®
$194/sqft
$2,872 Estimated rent
Home value
$507,200
Estimated sales range
Not available
$2,872/mo
Zestimate® history
Loading...
Owner options
Explore your selling options
What's special
Don’t judge this home by its cover—step inside and experience its true beauty! Tucked away in the privacy and tranquility of Manakin Sabot, 1586 Whippoorwill Rd is a hidden gem waiting to be discovered. Just moments from the conveniences of Short Pump, this home offers a versatile layout perfect for multi-generational living, rental potential, or creative use of space.
Inside, an inviting open-concept living area welcomes you with warmth and character. A custom-designed bannister and hand-painted front door set the stage for the charm that unfolds throughout the home. The sunroom, with breathtaking sunrise and sunset views, features built-in sofa seating and LED recessed smart lighting for a customizable ambiance. The kitchen’s built-in bar area, complete with ample storage and a new dishwasher, makes entertaining effortless.
The lower level offers a unique opportunity for separate living quarters. Currently used as a music studio and entertaining space, this level boasts new carpeting, a cozy fireplace, smart lighting, sleek black concrete epoxy flooring, a kitchenette, a laundry room with a sink, and a spa-like bathroom featuring a Japanese soaking tub and rain shower. Whether you need an in-law suite, a rental unit, or a private retreat, this space is ready to adapt to your needs.
Outdoors, the half-acre lot expands the possibilities. A rear deck, 6-person jacuzzi with a TV, and open space ready for future expansion make this property even more valuable. Plus, it’s already zoned to allow for an additional single-family home to be built on the lot—offering endless potential for investment or family living.
Additional features include two working fireplaces, dual AC units, a new sump pump, a drop-down attic for extra storage, and thoughtful touches like built-in shelves, a dog door, and access to walking trails right in front. This home is more than just a place to live—it’s an experience. Come inside and see for yourself why this one-of-a-kind property is the hidden treasure you’ve been looking for!
Zillow last checked: 8 hours ago
Listing updated: May 02, 2025 at 09:27am
Listed by:
Danny Welsch (804)248-0377,
Compass,
Monica Rose 757-768-0387,
Compass
Bought with:
Jacob Oliver, 0225226351
Coldwell Banker Avenues
Source: CVRMLS,MLS#: 2505956 Originating MLS: Central Virginia Regional MLS
Originating MLS: Central Virginia Regional MLS
Facts & features
Interior
Bedrooms & bathrooms
- Bedrooms: 4
- Bathrooms: 3
- Full bathrooms: 3
Other
- Description: Tub & Shower
- Level: Basement
Other
- Description: Shower
- Level: First
Heating
- Electric, Forced Air, Heat Pump
Cooling
- Central Air
Appliances
- Included: Dryer, Dishwasher, Electric Cooking, Microwave, Refrigerator, Stove, Washer
Features
- Bookcases, Built-in Features, Bedroom on Main Level, Dining Area, Eat-in Kitchen, Fireplace, Bath in Primary Bedroom, Main Level Primary
- Flooring: Wood
- Basement: Full,Finished
- Attic: Floored,Pull Down Stairs
- Number of fireplaces: 2
- Fireplace features: Wood Burning
Interior area
- Total interior livable area: 2,576 sqft
- Finished area above ground: 1,576
- Finished area below ground: 1,000
Property
Parking
- Parking features: Driveway, Oversized, Unpaved
- Has uncovered spaces: Yes
Features
- Levels: One and One Half,One
- Patio & porch: Rear Porch, Deck
- Exterior features: Deck, Hot Tub/Spa, Unpaved Driveway
- Pool features: None
- Has spa: Yes
- Fencing: None
Lot
- Size: 0.50 Acres
Details
- Parcel number: 582020
- Zoning description: R-N
Construction
Type & style
- Home type: SingleFamily
- Architectural style: Ranch
- Property subtype: Single Family Residence
Materials
- Brick, Hardboard
- Roof: Shingle
Condition
- Resale
- New construction: No
- Year built: 1960
Utilities & green energy
- Sewer: Septic Tank
- Water: Public
Community & neighborhood
Security
- Security features: Smoke Detector(s)
Location
- Region: Richmond
- Subdivision: Samary Forest
Other
Other facts
- Ownership: Individuals
- Ownership type: Sole Proprietor
Price history
| Date | Event | Price |
|---|---|---|
| 5/2/2025 | Sold | $500,000-8.3%$194/sqft |
Source: | ||
| 4/7/2025 | Pending sale | $545,000$212/sqft |
Source: | ||
| 3/25/2025 | Price change | $545,000-5.2%$212/sqft |
Source: | ||
| 3/13/2025 | Listed for sale | $575,000+39.4%$223/sqft |
Source: | ||
| 6/24/2022 | Sold | $412,499+3.1%$160/sqft |
Source: Public Record Report a problem | ||
Public tax history
| Year | Property taxes | Tax assessment |
|---|---|---|
| 2025 | $3,848 +80.2% | $452,700 +12.4% |
| 2024 | $2,135 -35.5% | $402,900 +3.4% |
| 2023 | $3,311 +35.8% | $389,500 +35.8% |
Find assessor info on the county website
Neighborhood: 23233
Nearby schools
GreatSchools rating
- 8/10Randolph Elementary SchoolGrades: PK-5Distance: 6.9 mi
- 7/10Goochland Middle SchoolGrades: 6-8Distance: 12.6 mi
- 8/10Goochland High SchoolGrades: 9-12Distance: 12.6 mi
Schools provided by the listing agent
- Elementary: Randolph
- Middle: Goochland
- High: Goochland
Source: CVRMLS. This data may not be complete. We recommend contacting the local school district to confirm school assignments for this home.
Get a cash offer in 3 minutes
Find out how much your home could sell for in as little as 3 minutes with a no-obligation cash offer.
Estimated market value$507,200
Get a cash offer in 3 minutes
Find out how much your home could sell for in as little as 3 minutes with a no-obligation cash offer.
Estimated market value
$507,200


