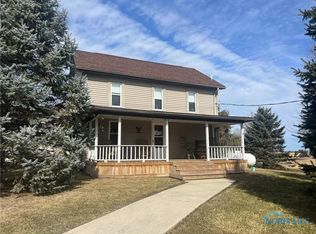Sold for $190,000
$190,000
1586 Standley Rd, Defiance, OH 43512
3beds
1,216sqft
Single Family Residence
Built in 1960
1 Acres Lot
$190,600 Zestimate®
$156/sqft
$1,336 Estimated rent
Home value
$190,600
Estimated sales range
Not available
$1,336/mo
Zestimate® history
Loading...
Owner options
Explore your selling options
What's special
Single family with finished basement built into a hill. Really cool basement garage with workshop leads to family room and den or 4th basement bedroom. “Upstairs” on the main level is a kitchen w/appliances and dining area leading to back patio and amazing yard. 2nd living space and front patio. Newer roof, furnace, & a/c. Water treatment system and propane tank are owned and stay.
Zillow last checked: 8 hours ago
Listing updated: October 14, 2025 at 12:51am
Listed by:
Curt William Sigg 419-438-8898,
Northwest Real Estate Services
Bought with:
Courtney Sherrow, 2024003254
Kyzer Realty, LLC
Source: NORIS,MLS#: 6129385
Facts & features
Interior
Bedrooms & bathrooms
- Bedrooms: 3
- Bathrooms: 1
- Full bathrooms: 1
Primary bedroom
- Level: Main
- Dimensions: 12 x 11
Bedroom 2
- Level: Main
- Dimensions: 12 x 10
Bedroom 3
- Level: Main
- Dimensions: 12 x 10
Den
- Level: Lower
- Dimensions: 14 x 10
Family room
- Level: Lower
- Dimensions: 27 x 12
Kitchen
- Level: Main
- Dimensions: 21 x 12
Living room
- Level: Main
- Dimensions: 21 x 12
Heating
- Forced Air, Propane
Cooling
- Central Air
Appliances
- Included: Water Heater, Refrigerator
- Laundry: Main Level
Features
- Basement: Partial
- Has fireplace: No
Interior area
- Total structure area: 1,216
- Total interior livable area: 1,216 sqft
Property
Parking
- Total spaces: 1
- Parking features: Gravel, Driveway
- Garage spaces: 1
- Has uncovered spaces: Yes
Features
- Patio & porch: Deck
Lot
- Size: 1 Acres
- Dimensions: 43,560
- Features: Other
Details
- Parcel number: J040030000600
Construction
Type & style
- Home type: SingleFamily
- Property subtype: Single Family Residence
Materials
- Vinyl Siding
- Roof: Shingle
Condition
- Year built: 1960
Utilities & green energy
- Sewer: Sanitary Sewer
- Water: Well
Community & neighborhood
Location
- Region: Defiance
Other
Other facts
- Listing terms: Cash,Conventional,FHA,VA Loan
Price history
| Date | Event | Price |
|---|---|---|
| 6/20/2025 | Pending sale | $189,000-0.5%$155/sqft |
Source: NORIS #6129385 Report a problem | ||
| 6/18/2025 | Sold | $190,000+0.5%$156/sqft |
Source: NORIS #6129385 Report a problem | ||
| 5/14/2025 | Contingent | $189,000$155/sqft |
Source: NORIS #6129385 Report a problem | ||
| 5/5/2025 | Listed for sale | $189,000+89%$155/sqft |
Source: NORIS #6129385 Report a problem | ||
| 7/7/2017 | Sold | $100,000$82/sqft |
Source: NORIS #6008704 Report a problem | ||
Public tax history
| Year | Property taxes | Tax assessment |
|---|---|---|
| 2024 | $2,904 -0.1% | $44,510 |
| 2023 | $2,907 +3% | $44,510 +29.4% |
| 2022 | $2,823 +1.7% | $34,390 |
Find assessor info on the county website
Neighborhood: 43512
Nearby schools
GreatSchools rating
- 9/10Ayersville Elementary SchoolGrades: K-6Distance: 3 mi
- 6/10Ayersville High SchoolGrades: 7-12Distance: 3 mi
Schools provided by the listing agent
- Elementary: Ayersville
- High: Ayersville
Source: NORIS. This data may not be complete. We recommend contacting the local school district to confirm school assignments for this home.
Get pre-qualified for a loan
At Zillow Home Loans, we can pre-qualify you in as little as 5 minutes with no impact to your credit score.An equal housing lender. NMLS #10287.

