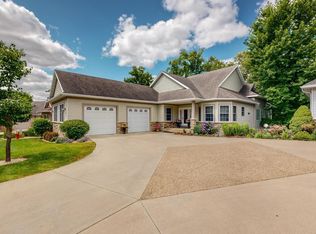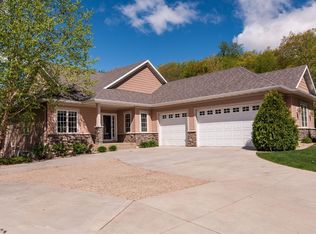Closed
$638,000
1586 Salem Ct SW, Rochester, MN 55902
3beds
4,002sqft
Townhouse Detached
Built in 2005
3,920.4 Square Feet Lot
$645,600 Zestimate®
$159/sqft
$2,593 Estimated rent
Home value
$645,600
$594,000 - $704,000
$2,593/mo
Zestimate® history
Loading...
Owner options
Explore your selling options
What's special
Experience luxury living in this stunning 3-bedroom + office, 3-bath, 3 car garage stand-alone townhome. In a highly desirable neighborhood and on a private street, this beautiful home features main-floor living, elegant design, a spacious walkout basement, and one of the largest storage rooms you will find on the market. It was just professionally painted and cleaned and has a new roof, there is nothing to do but move in and enjoy! Don’t miss this rare opportunity for upscale, low-maintenance living in a prime location!
Zillow last checked: 8 hours ago
Listing updated: June 06, 2025 at 09:00am
Listed by:
Lee Fleming 507-261-0072,
Edina Realty, Inc.
Bought with:
Kara Gyarmaty
Edina Realty, Inc.
Source: NorthstarMLS as distributed by MLS GRID,MLS#: 6674484
Facts & features
Interior
Bedrooms & bathrooms
- Bedrooms: 3
- Bathrooms: 3
- Full bathrooms: 1
- 3/4 bathrooms: 1
- 1/2 bathrooms: 1
Bedroom 1
- Level: Main
- Area: 221 Square Feet
- Dimensions: 13x17
Bedroom 2
- Level: Lower
- Area: 132 Square Feet
- Dimensions: 11x12
Bedroom 3
- Level: Lower
- Area: 168 Square Feet
- Dimensions: 12x14
Den
- Level: Main
- Area: 132 Square Feet
- Dimensions: 11x12
Dining room
- Level: Main
- Area: 110 Square Feet
- Dimensions: 11x10
Family room
- Level: Lower
- Area: 504 Square Feet
- Dimensions: 28x18
Informal dining room
- Level: Main
- Area: 108 Square Feet
- Dimensions: 9x12
Kitchen
- Level: Main
- Area: 140 Square Feet
- Dimensions: 10x14
Laundry
- Level: Main
- Area: 84 Square Feet
- Dimensions: 14x6
Living room
- Level: Lower
- Area: 288 Square Feet
- Dimensions: 16x18
Office
- Level: Main
- Area: 120 Square Feet
- Dimensions: 10x12
Other
- Level: Lower
- Area: 860 Square Feet
- Dimensions: 43x20
Heating
- Forced Air
Cooling
- Central Air
Appliances
- Included: Dishwasher, Disposal, Double Oven, Freezer, Microwave, Refrigerator, Stainless Steel Appliance(s), Wall Oven, Washer
Features
- Basement: Finished,Full,Walk-Out Access
- Number of fireplaces: 2
- Fireplace features: Family Room, Gas, Living Room
Interior area
- Total structure area: 4,002
- Total interior livable area: 4,002 sqft
- Finished area above ground: 2,076
- Finished area below ground: 1,156
Property
Parking
- Total spaces: 3
- Parking features: Attached, Concrete, Shared Driveway, Guest
- Attached garage spaces: 3
- Has uncovered spaces: Yes
- Details: Garage Dimensions (30x20)
Accessibility
- Accessibility features: Grab Bars In Bathroom, Soaking Tub
Features
- Levels: One
- Stories: 1
- Patio & porch: Deck
- Pool features: None
- Fencing: None
Lot
- Size: 3,920 sqft
- Features: Many Trees
Details
- Foundation area: 1926
- Parcel number: 641032067803
- Zoning description: Residential-Single Family
Construction
Type & style
- Home type: Townhouse
- Property subtype: Townhouse Detached
Materials
- Metal Siding
- Roof: Age 8 Years or Less,Asphalt
Condition
- Age of Property: 20
- New construction: No
- Year built: 2005
Utilities & green energy
- Gas: Natural Gas
- Sewer: City Sewer/Connected
- Water: City Water/Connected
Community & neighborhood
Location
- Region: Rochester
- Subdivision: Salem Heights T/H Cic #206
HOA & financial
HOA
- Has HOA: Yes
- HOA fee: $3,398 annually
- Services included: Lawn Care, Other, Maintenance Grounds, Parking, Trash, Snow Removal
- Association name: Salem Heights Homeowner Association
- Association phone: 507-254-9594
Price history
| Date | Event | Price |
|---|---|---|
| 6/6/2025 | Sold | $638,000-1.8%$159/sqft |
Source: | ||
| 4/5/2025 | Pending sale | $650,000$162/sqft |
Source: | ||
| 3/4/2025 | Listed for sale | $650,000+39.8%$162/sqft |
Source: | ||
| 7/16/2007 | Sold | $465,000$116/sqft |
Source: Public Record Report a problem | ||
Public tax history
Tax history is unavailable.
Find assessor info on the county website
Neighborhood: 55902
Nearby schools
GreatSchools rating
- 7/10Bamber Valley Elementary SchoolGrades: PK-5Distance: 0.7 mi
- 9/10Mayo Senior High SchoolGrades: 8-12Distance: 2.5 mi
- 5/10John Adams Middle SchoolGrades: 6-8Distance: 3.9 mi
Schools provided by the listing agent
- Elementary: Bamber Valley
- Middle: John Adams
- High: Mayo
Source: NorthstarMLS as distributed by MLS GRID. This data may not be complete. We recommend contacting the local school district to confirm school assignments for this home.
Get a cash offer in 3 minutes
Find out how much your home could sell for in as little as 3 minutes with a no-obligation cash offer.
Estimated market value
$645,600

