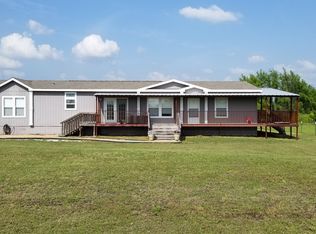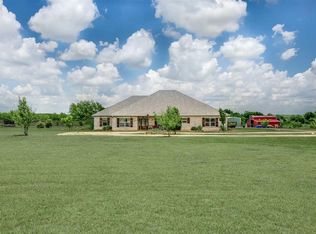Sold on 09/07/23
Price Unknown
1586 Riley Rd, Axtell, TX 76624
3beds
2,325sqft
Single Family Residence
Built in 1970
9.8 Acres Lot
$359,700 Zestimate®
$--/sqft
$2,460 Estimated rent
Home value
$359,700
$309,000 - $410,000
$2,460/mo
Zestimate® history
Loading...
Owner options
Explore your selling options
What's special
Looking for the perfect place to raise a family, live out your small homestead dreams and isn’t too far from town? This home in Axtell ISD boasts over 2,300 square feet of living space, sits on 9.8 acres and is only a 19 minute drive to downtown Waco. There are 3-bedrooms, 2-bathrooms, a fully enclosed back patio, beautiful front porch views, and a tank that still has water in it despite the Texas summer heat. There is also an attached single car garage as well as a detached 2 car garage, giving you the freedom to use one for your vehicles and the other as a gym or hobby or shop space. The back yard is completely fenced in with a large shade tree and you don’t have to worry about small children or pets running to the tank and barn area because it is also fenced off separately. The home and the land are waiting for the next family to come in, make it their own, and fill the space with new memories for decades to come.
Zillow last checked: 8 hours ago
Listing updated: September 11, 2023 at 03:03pm
Listed by:
Brooke Linder 254-733-1395,
RE/MAX Roya 254-733-1395,
Kimberly Fowler 254-733-1395,
RE/MAX Roya
Bought with:
Non-Mls Member
NON MLS
Source: NTREIS,MLS#: 20383942
Facts & features
Interior
Bedrooms & bathrooms
- Bedrooms: 3
- Bathrooms: 2
- Full bathrooms: 2
Primary bedroom
- Features: En Suite Bathroom, Separate Shower
- Level: First
Living room
- Features: Built-in Features, Fireplace
- Level: First
Appliances
- Included: Dryer
- Laundry: Washer Hookup, Laundry in Utility Room
Features
- Built-in Features, Eat-in Kitchen
- Flooring: Carpet, Ceramic Tile
- Has basement: No
- Number of fireplaces: 1
- Fireplace features: Den, Gas Log, Propane
Interior area
- Total interior livable area: 2,325 sqft
Property
Parking
- Total spaces: 3
- Parking features: Garage, Garage Door Opener, Gravel
- Attached garage spaces: 3
Accessibility
- Accessibility features: Accessible Approach with Ramp
Features
- Levels: One
- Stories: 1
- Patio & porch: Rear Porch, Front Porch, Glass Enclosed, Patio, Covered
- Pool features: None
- Fencing: Back Yard,Chain Link,Fenced,Partial Cross
Lot
- Size: 9.80 Acres
- Features: Acreage, Agricultural, Pasture, Few Trees
- Residential vegetation: Grassed, Brush
Details
- Additional structures: Barn(s), Garage(s), Shed(s), Storage
- Parcel number: 101376
Construction
Type & style
- Home type: SingleFamily
- Architectural style: Detached
- Property subtype: Single Family Residence
Materials
- Brick
- Foundation: Slab
- Roof: Composition
Condition
- Year built: 1970
Utilities & green energy
- Sewer: Septic Tank
- Utilities for property: Cable Available, Propane, Septic Available
Community & neighborhood
Location
- Region: Axtell
- Subdivision: Chamberlain A P
Other
Other facts
- Listing terms: Cash,Conventional
- Road surface type: Asphalt, Gravel
Price history
| Date | Event | Price |
|---|---|---|
| 9/7/2023 | Sold | -- |
Source: NTREIS #20383942 Report a problem | ||
| 8/6/2023 | Contingent | $375,000$161/sqft |
Source: | ||
| 8/3/2023 | Listed for sale | $375,000$161/sqft |
Source: | ||
| 7/30/2023 | Contingent | $375,000$161/sqft |
Source: NTREIS #20383942 Report a problem | ||
| 7/30/2023 | Pending sale | $375,000$161/sqft |
Source: | ||
Public tax history
| Year | Property taxes | Tax assessment |
|---|---|---|
| 2025 | $1,842 -13.6% | $317,500 |
| 2024 | $2,132 | $317,500 -9.2% |
| 2023 | -- | $349,781 +9.8% |
Find assessor info on the county website
Neighborhood: 76624
Nearby schools
GreatSchools rating
- 10/10Axtell Elementary SchoolGrades: PK-5Distance: 0.9 mi
- 5/10Axtell Middle SchoolGrades: 6-8Distance: 0.9 mi
- 6/10Axtell High SchoolGrades: 9-12Distance: 0.9 mi
Schools provided by the listing agent
- Elementary: Axtell
- Middle: Axtell
- High: Axtell
- District: Axtell ISD
Source: NTREIS. This data may not be complete. We recommend contacting the local school district to confirm school assignments for this home.

