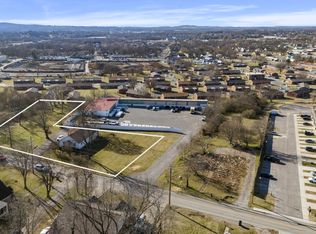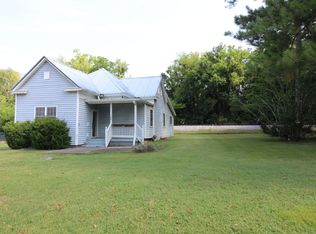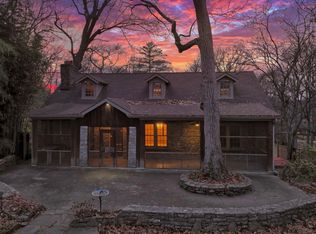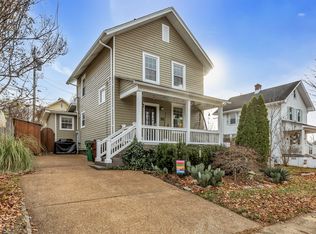GREAT INVESTMENT POTIENTIAL-BUILDERS LOOK ATR THIS! WALKING DISTANCE TO THE OLD HICKORY LAKE! 9ac surveyed in WILSON COUNTY, TN WITH NO RESTRICTION ! BUILDERS. 9ac to build multiple upscale homes-ideal location and property. Mostly level to a gentle roll. 1922 rustic cabin that has been refurbished to be the cutest and sweetest cabin of 3bd/1ba, 1064 sq ft, new cedar ceiling, walls, hardwood flooring, eat-in kitchen (all appliances remain), some of the original feather of the cabin remain in tack, covered front desk & open back patio. Easy access onto the property with a inproved gravel driveway, Lovely formations, approx 3 ac cleared & remianing in mature woodland, level to a gentle roll terrain, some fencing, old barn, outbuilding, loads of wildlife, great hunting, trails throughout the property.
For sale
$999,999
1586 Needmore Rd, Old Hickory, TN 37138
3beds
1,064sqft
Est.:
Site Built w/Acreage
Built in 1922
9 Acres Lot
$432,200 Zestimate®
$940/sqft
$-- HOA
What's special
Old barnOpen back patioSome fencingEat-in kitchenTrails throughout the propertyMature woodlandNew cedar ceiling
- 297 days |
- 226 |
- 2 |
Zillow last checked: 9 hours ago
Listing updated: March 20, 2025 at 09:48am
Listed by:
Debra Dodd,
No. 1 Quality Realty-celina 931-243-6401
Source: UCMLS,MLS#: 235208
Tour with a local agent
Facts & features
Interior
Bedrooms & bathrooms
- Bedrooms: 3
- Bathrooms: 1
- Full bathrooms: 1
- Main level bedrooms: 3
Primary bedroom
- Level: Main
- Area: 199.98
- Dimensions: 18 x 11.11
Bedroom 2
- Level: Main
- Area: 199.65
- Dimensions: 12.1 x 16.5
Bedroom 3
- Level: Main
- Area: 132.21
- Dimensions: 11.3 x 11.7
Dining room
- Level: Main
- Area: 102
- Dimensions: 10.2 x 10
Kitchen
- Level: Main
- Area: 110.32
- Dimensions: 12.11 x 9.11
Living room
- Level: Main
- Area: 141.45
- Dimensions: 11.5 x 12.3
Heating
- Electric, Other
Cooling
- Wall/Window Unit(s), Other
Appliances
- Included: Refrigerator, Gas Range, Electric Range, Washer, Dryer, Other, Electric Water Heater
- Laundry: Main Level
Features
- Other
- Windows: Single Pane Windows
- Basement: Crawl Space,Block,Other
- Has fireplace: No
- Fireplace features: None
Interior area
- Total structure area: 1,064
- Total interior livable area: 1,064 sqft
Video & virtual tour
Property
Parking
- Parking features: None
Features
- Levels: One
- Patio & porch: Patio, Deck, Other
- Exterior features: Horses Allowed, Lighting, Other, Garden
- Has view: Yes
- View description: No Water Frontage View Description
- Water view: No Water Frontage View Description
- Waterfront features: No Water Frontage View Description, Spring
Lot
- Size: 9 Acres
- Dimensions: 9ac
- Features: Horse Property, Wooded, Cleared, Farm, Other, Trees
Details
- Additional structures: Barn(s), Outbuilding
- Parcel number: 181.00
- Zoning: Res
- Horses can be raised: Yes
Construction
Type & style
- Home type: SingleFamily
- Property subtype: Site Built w/Acreage
Materials
- Other, Frame
- Roof: Metal
Condition
- Year built: 1922
Utilities & green energy
- Electric: Circuit Breakers
- Sewer: Septic Tank
- Water: Public, Well, Private
- Utilities for property: Natural Gas Not Available
Community & HOA
Community
- Subdivision: None
HOA
- Has HOA: No
- Amenities included: None
Location
- Region: Old Hickory
Financial & listing details
- Price per square foot: $940/sqft
- Tax assessed value: $243,800
- Annual tax amount: $1,164
- Date on market: 3/17/2025
- Road surface type: Paved
Estimated market value
$432,200
$359,000 - $514,000
$1,771/mo
Price history
Price history
| Date | Event | Price |
|---|---|---|
| 3/17/2025 | Listed for sale | $999,999$940/sqft |
Source: | ||
| 3/13/2025 | Listing removed | $999,999$940/sqft |
Source: | ||
| 7/25/2024 | Price change | $999,999-16.6%$940/sqft |
Source: | ||
| 3/15/2024 | Listed for sale | $1,199,000+19.9%$1,127/sqft |
Source: | ||
| 3/1/2024 | Listing removed | -- |
Source: | ||
Public tax history
Public tax history
| Year | Property taxes | Tax assessment |
|---|---|---|
| 2024 | $1,163 | $60,950 |
| 2023 | $1,163 | $60,950 |
| 2022 | $1,163 | $60,950 |
Find assessor info on the county website
BuyAbility℠ payment
Est. payment
$5,493/mo
Principal & interest
$4818
Home insurance
$350
Property taxes
$325
Climate risks
Neighborhood: 37138
Nearby schools
GreatSchools rating
- 8/10Lakeview Elementary SchoolGrades: K-5Distance: 1.4 mi
- 7/10Mt. Juliet Middle SchoolGrades: 6-8Distance: 3.1 mi
- 8/10Green Hill High SchoolGrades: 9-12Distance: 1.5 mi
- Loading
- Loading




