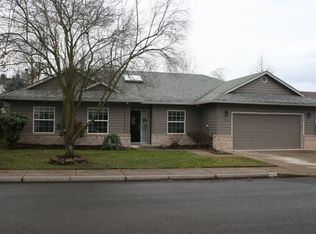This beautiful remodel will amaze you. New 95% efficient furnace, New lighting fixtures, All new landscaping and Fencing, New interior paint, Remodeled fireplace, New flooring, Doors, Appliances, Canned lighting, Graber Blinds, Dual Zone AC and more. Come see the pride of ownership before its gone.
This property is off market, which means it's not currently listed for sale or rent on Zillow. This may be different from what's available on other websites or public sources.
