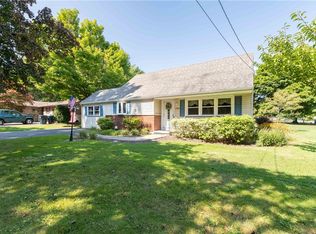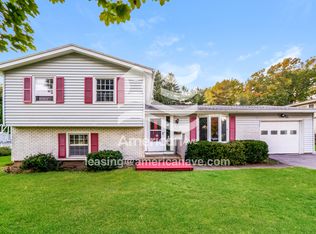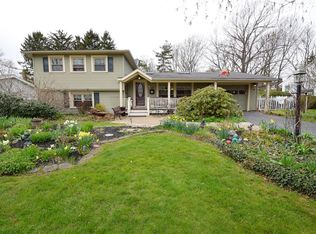Closed
$187,460
1586 Latta Rd, Rochester, NY 14612
3beds
1,403sqft
Single Family Residence
Built in 1952
0.33 Acres Lot
$226,000 Zestimate®
$134/sqft
$2,389 Estimated rent
Home value
$226,000
$194,000 - $253,000
$2,389/mo
Zestimate® history
Loading...
Owner options
Explore your selling options
What's special
Your chance to create your dream home awaits at 1586 Latta Rd! This 3-bedroom, 1.5-bath residence in Greece offers a blank canvas for your renovations and personal style. Imagine the possibilities with two generous living areas and a partially finished basement just waiting for your finishing touches – adding instant sweat equity! Enjoy the convenience of Greece Schools and easy access to the expressway and parkway. The layout features a welcoming flow from the living area to the kitchen, and the nice backyard provides outdoor enjoyment. Don't miss this opportunity to invest in a property with significant upside potential. Home is easy to show!
Zillow last checked: 8 hours ago
Listing updated: July 08, 2025 at 11:46am
Listed by:
Michael Trippany 585-723-8196,
WCI Realty
Bought with:
Michael Trippany, 10301216444
WCI Realty
Source: NYSAMLSs,MLS#: R1601387 Originating MLS: Rochester
Originating MLS: Rochester
Facts & features
Interior
Bedrooms & bathrooms
- Bedrooms: 3
- Bathrooms: 2
- Full bathrooms: 1
- 1/2 bathrooms: 1
- Main level bathrooms: 2
- Main level bedrooms: 3
Heating
- Gas, Forced Air
Cooling
- Central Air
Appliances
- Included: Dishwasher, Gas Water Heater
- Laundry: In Basement
Features
- Ceiling Fan(s), Eat-in Kitchen, Separate/Formal Living Room, Sliding Glass Door(s), Workshop
- Flooring: Carpet, Ceramic Tile, Hardwood, Varies
- Doors: Sliding Doors
- Basement: Partially Finished,Sump Pump
- Number of fireplaces: 1
Interior area
- Total structure area: 1,403
- Total interior livable area: 1,403 sqft
Property
Parking
- Total spaces: 1
- Parking features: Attached, Garage
- Attached garage spaces: 1
Accessibility
- Accessibility features: Accessible Approach with Ramp
Features
- Levels: One
- Stories: 1
- Patio & porch: Patio
- Exterior features: Blacktop Driveway, Fully Fenced, Patio
- Fencing: Full
Lot
- Size: 0.33 Acres
- Dimensions: 85 x 170
- Features: Rectangular, Rectangular Lot
Details
- Parcel number: 2628000461400002016000
- Special conditions: Estate,Standard
Construction
Type & style
- Home type: SingleFamily
- Architectural style: Ranch
- Property subtype: Single Family Residence
Materials
- Brick, Other
- Foundation: Block
- Roof: Asphalt
Condition
- Resale
- Year built: 1952
Utilities & green energy
- Sewer: Connected
- Water: Connected, Public
- Utilities for property: Cable Available, High Speed Internet Available, Sewer Connected, Water Connected
Community & neighborhood
Location
- Region: Rochester
- Subdivision: Ontario Park Sec 01
Other
Other facts
- Listing terms: Cash,Conventional,FHA,VA Loan
Price history
| Date | Event | Price |
|---|---|---|
| 7/1/2025 | Sold | $187,460-1.3%$134/sqft |
Source: | ||
| 5/11/2025 | Pending sale | $189,900$135/sqft |
Source: | ||
| 4/25/2025 | Listed for sale | $189,900+51.9%$135/sqft |
Source: | ||
| 9/21/2017 | Sold | $125,000-3%$89/sqft |
Source: | ||
| 9/13/2017 | Pending sale | $128,900$92/sqft |
Source: Howard Hanna - Greece #R1072461 Report a problem | ||
Public tax history
| Year | Property taxes | Tax assessment |
|---|---|---|
| 2024 | -- | $132,300 |
| 2023 | -- | $132,300 +4.2% |
| 2022 | -- | $127,000 |
Find assessor info on the county website
Neighborhood: 14612
Nearby schools
GreatSchools rating
- 6/10Paddy Hill Elementary SchoolGrades: K-5Distance: 0.3 mi
- 5/10Arcadia Middle SchoolGrades: 6-8Distance: 0.5 mi
- 6/10Arcadia High SchoolGrades: 9-12Distance: 0.4 mi
Schools provided by the listing agent
- District: Greece
Source: NYSAMLSs. This data may not be complete. We recommend contacting the local school district to confirm school assignments for this home.


