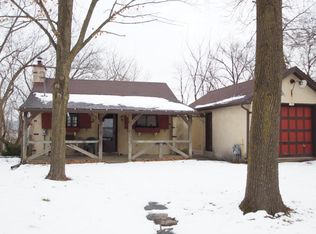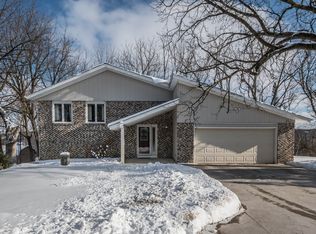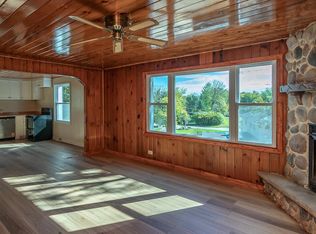Closed
$360,000
1586 Highland AVENUE, Hubertus, WI 53033
3beds
1,433sqft
Single Family Residence
Built in 2009
0.29 Acres Lot
$396,200 Zestimate®
$251/sqft
$2,304 Estimated rent
Home value
$396,200
$376,000 - $420,000
$2,304/mo
Zestimate® history
Loading...
Owner options
Explore your selling options
What's special
Perched high on the hill is this very well-maintained home with a private strip of land on Little Friess Lake! Open living/dining area, kitchen breakfast counter, master bedroom with private full bath. Large deck off of the dining area, freshly painted interior walls & new carpet. Updated kitchen, bathrooms & windows. Basement has high ceiling for added space. Need I say more? You will feel like you have moved up north with all the mature trees in the area. Little Friess Lake connects by channel to the main lake which is no wake and known for its fishing. Just a short drive to Holly Hill and lots of trails nearby. Home, well, water & septic have all been pre-inspected and all necessary repairs completed! Don't wait to view this one
Zillow last checked: 8 hours ago
Listing updated: November 25, 2025 at 01:53pm
Listed by:
Jennifer Schuster-Yanke 262-567-2455,
RE/MAX Realty Center
Bought with:
Dana M Lazich
Source: WIREX MLS,MLS#: 1915208 Originating MLS: Metro MLS
Originating MLS: Metro MLS
Facts & features
Interior
Bedrooms & bathrooms
- Bedrooms: 3
- Bathrooms: 3
- Full bathrooms: 2
- 1/2 bathrooms: 1
Primary bedroom
- Level: Upper
- Area: 143
- Dimensions: 13 x 11
Bedroom 2
- Level: Upper
- Area: 110
- Dimensions: 11 x 10
Bedroom 3
- Level: Upper
- Area: 100
- Dimensions: 10 x 10
Bathroom
- Features: Master Bedroom Bath, Shower Over Tub
Dining room
- Level: Main
- Area: 126
- Dimensions: 14 x 9
Kitchen
- Level: Main
- Area: 117
- Dimensions: 13 x 9
Living room
- Level: Main
- Area: 228
- Dimensions: 19 x 12
Heating
- Natural Gas, Forced Air
Cooling
- Central Air
Appliances
- Included: Dishwasher, Disposal, Microwave, Range, Refrigerator, Water Softener
Features
- Basement: 8'+ Ceiling,Block,Full,Sump Pump
Interior area
- Total structure area: 1,433
- Total interior livable area: 1,433 sqft
Property
Parking
- Total spaces: 2
- Parking features: Garage Door Opener, Attached, 2 Car, 1 Space
- Attached garage spaces: 2
Features
- Levels: Two
- Stories: 2
- Waterfront features: Deeded Water Access, Water Access/Rights, Lake
- Body of water: Little Friess Lake
Lot
- Size: 0.29 Acres
Details
- Parcel number: V10 074800A
- Zoning: Residential
- Special conditions: Real Estate Owned
Construction
Type & style
- Home type: SingleFamily
- Architectural style: Colonial
- Property subtype: Single Family Residence
Materials
- Aluminum Trim, Vinyl Siding
Condition
- 11-20 Years
- New construction: No
- Year built: 2009
Utilities & green energy
- Sewer: Septic Tank
- Water: Well
Community & neighborhood
Location
- Region: Hubertus
- Subdivision: Hoffmanns Friess Lake
- Municipality: Richfield
Price history
| Date | Event | Price |
|---|---|---|
| 5/30/2025 | Sold | $360,000-1.3%$251/sqft |
Source: | ||
| 5/9/2025 | Contingent | $364,900$255/sqft |
Source: | ||
| 4/25/2025 | Listed for sale | $364,900$255/sqft |
Source: | ||
| 10/1/2022 | Listing removed | -- |
Source: Zillow Rental Network Premium | ||
| 9/21/2022 | Listed for rent | $1,760+15.4%$1/sqft |
Source: Zillow Rental Network Premium | ||
Public tax history
| Year | Property taxes | Tax assessment |
|---|---|---|
| 2024 | $2,832 +4.5% | $262,300 |
| 2023 | $2,711 | $262,300 |
| 2022 | -- | $262,300 |
Find assessor info on the county website
Neighborhood: 53033
Nearby schools
GreatSchools rating
- 10/10Friess Lake ElementaryGrades: PK-4Distance: 1.5 mi
- 10/10Richfield MiddleGrades: 5-8Distance: 4.7 mi
- 5/10Hartford High SchoolGrades: 9-12Distance: 6.8 mi
Schools provided by the listing agent
- Elementary: Friess Lake
- High: Hartford
Source: WIREX MLS. This data may not be complete. We recommend contacting the local school district to confirm school assignments for this home.

Get pre-qualified for a loan
At Zillow Home Loans, we can pre-qualify you in as little as 5 minutes with no impact to your credit score.An equal housing lender. NMLS #10287.
Sell for more on Zillow
Get a free Zillow Showcase℠ listing and you could sell for .
$396,200
2% more+ $7,924
With Zillow Showcase(estimated)
$404,124

