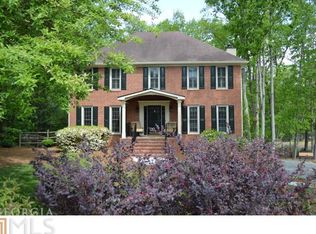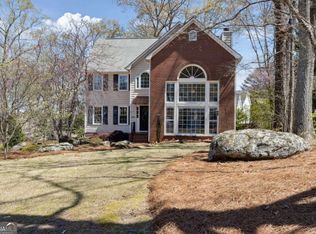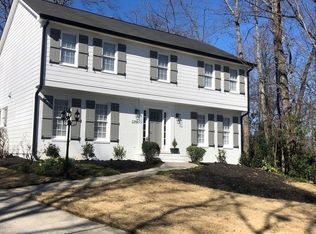Absolutely gorgeous traditional brick front home in incredibly convenient location! Beautifully updated kitchen boasts plenty of natural light, stainless steel appliances, and so much space! Huge eat-in area off of kitchen. NEW windows throughout house and fresh exterior paint! Large mudroom off garage. Hardwoods throughout main. Large master with trey ceiling, double vanities in master bath. 3 additional spacious bdrms upstairs. Tranquil backyard, with deck, firepit, & playset, fully fenced. Beautiful landscaping! Quiet semi-cul-de-sac location. Wonderful home!
This property is off market, which means it's not currently listed for sale or rent on Zillow. This may be different from what's available on other websites or public sources.


