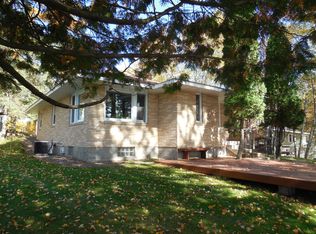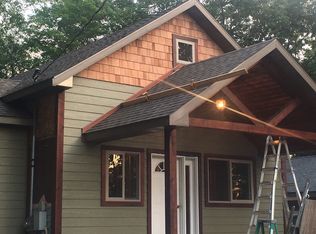What an Awesome Lake Property! Modern updates to this 3BD/2BA home with a walkout basement. This home is situated on 9.91 secluded acres overlooking the gorgeous park like yard that adjoins Graham Lake. A 2 car insulated and heated garage. Other features include a heated bunkhouse/man cave, lg shed & greenhouse. Fresh paint & new flooring throughout. The master bedroom has 3/4 bath, the home boosts an open floor plan, living Room w/natural wood fireplace, informal DR,main laundry. The walkout basement features a family room and an office/den area. Enjoy fishing, canoeing, boating or kayaking on the lake. Relax during the evening with a campfire or sit on the 11 x 80 deck and take in the views of the lake. Make this Unique Lake home yours TODAY! (35 mins to Duluth and 1hr 40min to the Cities)
This property is off market, which means it's not currently listed for sale or rent on Zillow. This may be different from what's available on other websites or public sources.

