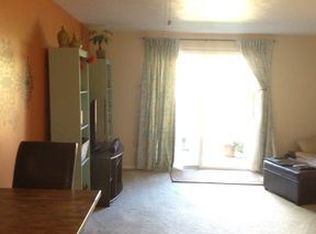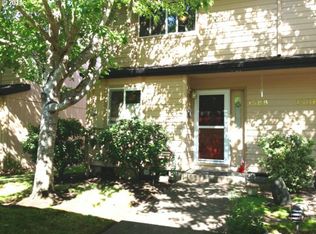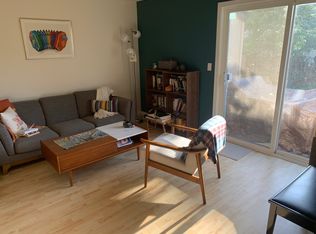Sold
$285,000
1586 Fetters Loop, Eugene, OR 97402
2beds
1,118sqft
Residential, Townhouse
Built in 1996
-- sqft lot
$287,300 Zestimate®
$255/sqft
$1,729 Estimated rent
Home value
$287,300
$273,000 - $302,000
$1,729/mo
Zestimate® history
Loading...
Owner options
Explore your selling options
What's special
This beautifully maintained 2 bedroom, 1-1/2-bath townhouse boasts a welcoming pool and community garden. The open concept living and dining area is perfect for entertaining, the kitchen is well-designed and includes ample storage space. The bedrooms are spacious and comfortable with large windows that allow natural light to flow in, creating a warm and inviting atmosphere. The full bathroom features a shower and tub combo, while the half bathroom includes laundry and is conveniently located on the main floor. Begin the morning with sunshine on a private patio and end a long day by taking a dip in the community pool or growing your own veggies in the community garden. The location of this condo provides easy access to shopping and dining options, the university and local schools, as well as nearby parks. With its beautiful amenities and comfortable living spaces this convenient townhome is the desirable place to call home for anyone seeking a relaxing lifestyle. Schedule your personal tour today!
Zillow last checked: 8 hours ago
Listing updated: June 08, 2023 at 02:29am
Listed by:
Justin Gonzales 541-302-3877,
Windermere RE Lane County
Bought with:
Juliette LaPorte
Premiere Property Group LLC
Source: RMLS (OR),MLS#: 23670632
Facts & features
Interior
Bedrooms & bathrooms
- Bedrooms: 2
- Bathrooms: 2
- Full bathrooms: 1
- Partial bathrooms: 1
- Main level bathrooms: 1
Primary bedroom
- Features: Double Closet, Wallto Wall Carpet
- Level: Upper
- Area: 156
- Dimensions: 12 x 13
Bedroom 2
- Features: Ceiling Fan, Wallto Wall Carpet
- Level: Upper
- Area: 143
- Dimensions: 11 x 13
Dining room
- Features: Ceiling Fan, Wallto Wall Carpet
- Level: Main
- Area: 64
- Dimensions: 8 x 8
Kitchen
- Features: Dishwasher, Microwave, Pantry, Double Sinks, Free Standing Range, Free Standing Refrigerator, Vinyl Floor
- Level: Main
- Area: 98
- Width: 14
Living room
- Features: Living Room Dining Room Combo, Patio, Sliding Doors, Wallto Wall Carpet
- Level: Main
- Area: 176
- Dimensions: 11 x 16
Heating
- Zoned
Appliances
- Included: Dishwasher, Free-Standing Gas Range, Free-Standing Range, Free-Standing Refrigerator, Range Hood, Washer/Dryer, Microwave, Electric Water Heater
- Laundry: Laundry Room
Features
- Ceiling Fan(s), Pantry, Double Vanity, Living Room Dining Room Combo, Double Closet
- Flooring: Vinyl, Wall to Wall Carpet
- Doors: Sliding Doors
- Windows: Double Pane Windows, Vinyl Frames
- Basement: Crawl Space
Interior area
- Total structure area: 1,118
- Total interior livable area: 1,118 sqft
Property
Parking
- Parking features: Carport
- Has carport: Yes
Features
- Levels: Two
- Stories: 2
- Patio & porch: Patio
- Exterior features: Raised Beds
Lot
- Features: Level, SqFt 0K to 2999
Details
- Parcel number: 1329927
- Zoning: R-2
Construction
Type & style
- Home type: Townhouse
- Property subtype: Residential, Townhouse
- Attached to another structure: Yes
Materials
- Other
- Roof: Composition
Condition
- Resale
- New construction: No
- Year built: 1996
Utilities & green energy
- Sewer: Public Sewer
- Water: Public
- Utilities for property: Cable Connected
Community & neighborhood
Location
- Region: Eugene
- Subdivision: Sunset Meadows
HOA & financial
HOA
- Has HOA: Yes
- HOA fee: $185 monthly
- Amenities included: Commons, Maintenance Grounds, Management, Pool, Trash
Other
Other facts
- Listing terms: Cash,Conventional,FHA,VA Loan
- Road surface type: Paved
Price history
| Date | Event | Price |
|---|---|---|
| 6/5/2023 | Sold | $285,000$255/sqft |
Source: | ||
| 5/6/2023 | Pending sale | $285,000$255/sqft |
Source: | ||
| 4/28/2023 | Listed for sale | $285,000+192.3%$255/sqft |
Source: | ||
| 5/14/2004 | Sold | $97,500$87/sqft |
Source: Public Record Report a problem | ||
Public tax history
| Year | Property taxes | Tax assessment |
|---|---|---|
| 2025 | $2,926 +1.3% | $150,166 +3% |
| 2024 | $2,889 +2.6% | $145,793 +3% |
| 2023 | $2,816 +4% | $141,547 +3% |
Find assessor info on the county website
Neighborhood: Far West
Nearby schools
GreatSchools rating
- 3/10Cesar Chavez Elementary SchoolGrades: K-5Distance: 0.9 mi
- 5/10Arts And Technology Academy At JeffersonGrades: 6-8Distance: 1.1 mi
- 4/10Churchill High SchoolGrades: 9-12Distance: 0.9 mi
Schools provided by the listing agent
- Elementary: Cesar Chavez
- Middle: Arts & Tech
- High: Churchill
Source: RMLS (OR). This data may not be complete. We recommend contacting the local school district to confirm school assignments for this home.
Get pre-qualified for a loan
At Zillow Home Loans, we can pre-qualify you in as little as 5 minutes with no impact to your credit score.An equal housing lender. NMLS #10287.
Sell with ease on Zillow
Get a Zillow Showcase℠ listing at no additional cost and you could sell for —faster.
$287,300
2% more+$5,746
With Zillow Showcase(estimated)$293,046


