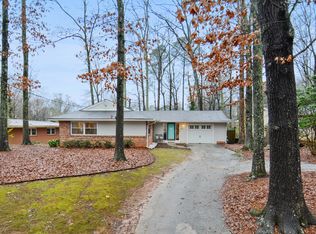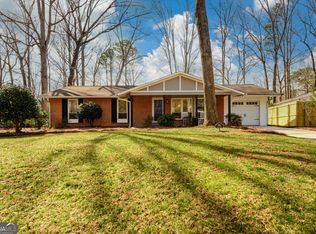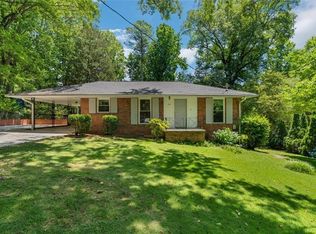If ITP living with a suburban feel is what you're looking for - HERE IT IS! Located just inside the perimeter with easy access to 285 and 85, just minutes from Downtown Decatur or North Druid Hills. This charming ranch boasts mature, professionally landscaped yard, providing a private haven. Welcoming you inside are, beautifully maintained hardwood floors, bright, white kitchen, and multiple living spaces. This Decatur gem is just waiting for you to bring your special touches to make it HOME!
This property is off market, which means it's not currently listed for sale or rent on Zillow. This may be different from what's available on other websites or public sources.


