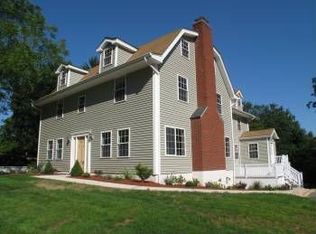This charming remodeled 2 bedroom+ home with cottage style will win your heart! Loaded with original vintage details, the soaring ceilings, bead board built-ins, original wood flooring and fantastic natural light will steal the show. The large L-shaped kitchen features an eye-catching checkerboard wood floor, ample butcher block counters, Shaker cabinetry, porcelain farm sink, and built-in breakfast bar with cut-out view to the LR. Around the corner from the kitchen is a convenient pantry, and mud/laundry room with utility sink with exit to the backyard. From the kitchen, you connect to both large gathering spaces including the dining and living rooms. The LR features economical pellet stove, bamboo floors, and skylights. Enjoy easy access to covered porches from both rooms. This home offers tons of storage thoughtfully designed into every nook and lots of closets. The basement and crawl space can be accessed from outside. The second floor is home to 2 BRs and an office. The larger BR is at the rear of the house, offering privacy and wrap-around windows. Off the central hallway is the 2nd bedroom, bathroom and large closet. Additional things of note: newer roof, doors, and Andersen windows, Ultraviolet water filtration system. The backyard is its own private paradise complete with elevated paver patio, original outhouse, storage shed with lean-to, AND your own Snickerbod (Swedish word for shed) with electricity to outfit any way you like! Highest and best offers are due by noon on Sunday April 24th.
This property is off market, which means it's not currently listed for sale or rent on Zillow. This may be different from what's available on other websites or public sources.
