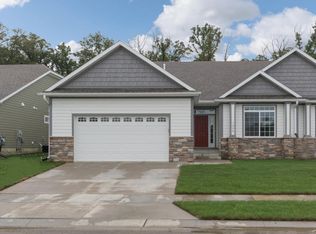Elegant main floor living in this 2016 townhome packed full of amenities and offering a lot of privacy and natural light! Ten foot ceilings, paneled doors, crown molding, hardwood floors, granite, transom windows, recessed and updated lighting, ceramic tile, and freshly painted neutral color throughout. Spacious master bedroom with a custom room-darkening blind, a private master bath with a beautiful granite double-sink vanity, roomy step-in accented ceramic shower, and a huge walk-in closet. The kitchen features tons of storage and new granite counters, new subway tile backsplash, SS appliances, large walk-in pantry, under and over cabinet lighting, and an over 10' island with counter seating. Large open living and dining areas with a corner gas fireplace, sun room with access to the private patio behind, mudroom with large coat closet, and finished laundry with granite laundry sink and storage cabinets. Nicely landscaped and two-stall attached garage.
This property is off market, which means it's not currently listed for sale or rent on Zillow. This may be different from what's available on other websites or public sources.
