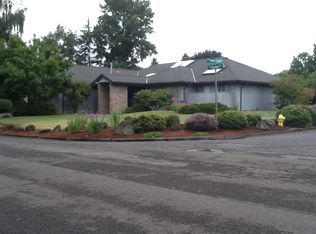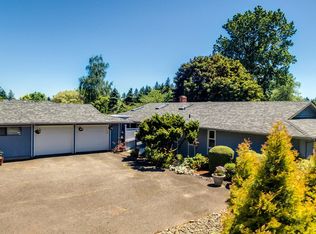Sold
$720,000
15859 SE Norma Rd, Milwaukie, OR 97267
4beds
2,221sqft
Residential, Single Family Residence
Built in 1977
0.35 Acres Lot
$701,300 Zestimate®
$324/sqft
$3,212 Estimated rent
Home value
$701,300
$659,000 - $743,000
$3,212/mo
Zestimate® history
Loading...
Owner options
Explore your selling options
What's special
Beautiful Custom Built ONE-LEVEL Home Located in Desirable Neighborhood BACKING TO GREEN SPACE!!! Features an Open Floor Plan with 4-Bedrooms ~ 2.5 Bathrooms ~ 3-Car Garage ~ Laminate Floors ~ OVER-SIZED RV PAD with 50 Amp Service ~ Primary Bedroom with Ensuite Bathroom, Walk-In-Closet & Walk-In-Shower ~ Newer Stainless Steel Appliances, Custom Birch Cabinets, Roof, Fence, Pellet Stove, Remodeled Bathrooms, Quality Finishes Throughout! Lush yards Perfect for Entertaining & Gardening ~ Extremely Well Maintained ~ Too Many Upgrades to Mention ~ Close to Schools, Shopping, Dining, Parks & More. ***MUST SEE*** HOME WARRANTY INCLUDED!
Zillow last checked: 8 hours ago
Listing updated: June 05, 2025 at 05:08am
Listed by:
Jimmy Bacon 503-312-9005,
eXp Realty, LLC
Bought with:
Alicia Rau, 200302188
Berkshire Hathaway HomeServices NW Real Estate
Source: RMLS (OR),MLS#: 785111511
Facts & features
Interior
Bedrooms & bathrooms
- Bedrooms: 4
- Bathrooms: 3
- Full bathrooms: 2
- Partial bathrooms: 1
- Main level bathrooms: 3
Primary bedroom
- Features: Bathroom, Ensuite, Laminate Flooring, Walkin Closet, Walkin Shower, Wallto Wall Carpet
- Level: Main
- Area: 255
- Dimensions: 15 x 17
Bedroom 2
- Features: Closet, Wallto Wall Carpet
- Level: Main
- Area: 150
- Dimensions: 10 x 15
Bedroom 3
- Features: Closet, Wallto Wall Carpet
- Level: Main
- Area: 120
- Dimensions: 10 x 12
Bedroom 4
- Features: Closet, Wallto Wall Carpet
- Level: Main
- Area: 110
- Dimensions: 10 x 11
Dining room
- Features: Laminate Flooring
- Level: Main
- Area: 120
- Dimensions: 10 x 12
Family room
- Features: Fireplace, Laminate Flooring
- Level: Main
- Area: 255
- Dimensions: 15 x 17
Kitchen
- Features: Builtin Range, Eat Bar, Eating Area, Island, Microwave, Free Standing Refrigerator, Laminate Flooring
- Level: Main
- Area: 238
- Width: 17
Living room
- Features: Laminate Flooring
- Level: Main
- Area: 238
- Dimensions: 14 x 17
Heating
- Forced Air, Fireplace(s)
Cooling
- Central Air
Appliances
- Included: Built-In Range, Convection Oven, Cooktop, Dishwasher, Disposal, Free-Standing Refrigerator, Gas Appliances, Instant Hot Water, Microwave, Plumbed For Ice Maker, Stainless Steel Appliance(s), Electric Water Heater, Gas Water Heater
- Laundry: Laundry Room
Features
- Ceiling Fan(s), Central Vacuum, Granite, High Ceilings, Vaulted Ceiling(s), Closet, Eat Bar, Eat-in Kitchen, Kitchen Island, Bathroom, Walk-In Closet(s), Walkin Shower, Pantry
- Flooring: Laminate, Vinyl, Wall to Wall Carpet
- Windows: Double Pane Windows
- Basement: Crawl Space
- Number of fireplaces: 1
- Fireplace features: Gas, Pellet Stove
Interior area
- Total structure area: 2,221
- Total interior livable area: 2,221 sqft
Property
Parking
- Total spaces: 3
- Parking features: Driveway, RV Access/Parking, Garage Door Opener, Attached
- Attached garage spaces: 3
- Has uncovered spaces: Yes
Accessibility
- Accessibility features: Accessible Entrance, Accessible Full Bath, Garage On Main, Ground Level, Main Floor Bedroom Bath, Natural Lighting, One Level, Parking, Utility Room On Main, Walkin Shower, Accessibility
Features
- Levels: One
- Stories: 1
- Exterior features: Garden, RV Hookup, Yard
- Fencing: Fenced
- Has view: Yes
- View description: Trees/Woods
Lot
- Size: 0.35 Acres
- Features: Gentle Sloping, Level, Sprinkler, SqFt 15000 to 19999
Details
- Additional structures: RVHookup
- Parcel number: 00455493
- Zoning: R10
Construction
Type & style
- Home type: SingleFamily
- Architectural style: Custom Style
- Property subtype: Residential, Single Family Residence
Materials
- Cedar, Lap Siding
- Foundation: Concrete Perimeter
- Roof: Composition
Condition
- Resale
- New construction: No
- Year built: 1977
Utilities & green energy
- Gas: Gas
- Sewer: Public Sewer
- Water: Public
- Utilities for property: Cable Connected
Community & neighborhood
Security
- Security features: Security Lights
Location
- Region: Milwaukie
- Subdivision: View Crest
Other
Other facts
- Listing terms: Cash,Conventional,FHA,VA Loan
- Road surface type: Concrete, Paved
Price history
| Date | Event | Price |
|---|---|---|
| 6/5/2025 | Sold | $720,000-0.4%$324/sqft |
Source: | ||
| 5/16/2025 | Pending sale | $723,000$326/sqft |
Source: | ||
| 5/9/2025 | Listed for sale | $723,000$326/sqft |
Source: | ||
| 5/1/2025 | Pending sale | $723,000$326/sqft |
Source: | ||
| 4/10/2025 | Listed for sale | $723,000+11.2%$326/sqft |
Source: | ||
Public tax history
| Year | Property taxes | Tax assessment |
|---|---|---|
| 2025 | $7,321 +3.7% | $384,855 +3% |
| 2024 | $7,062 +2.9% | $373,646 +3% |
| 2023 | $6,863 +5.7% | $362,764 +3% |
Find assessor info on the county website
Neighborhood: Oatfield
Nearby schools
GreatSchools rating
- 9/10View Acres Elementary SchoolGrades: K-5Distance: 0.8 mi
- 1/10Alder Creek Middle SchoolGrades: 6-8Distance: 1.1 mi
- 4/10Putnam High SchoolGrades: 9-12Distance: 0.7 mi
Schools provided by the listing agent
- Elementary: Bilquist
- Middle: Alder Creek
- High: Putnam
Source: RMLS (OR). This data may not be complete. We recommend contacting the local school district to confirm school assignments for this home.
Get a cash offer in 3 minutes
Find out how much your home could sell for in as little as 3 minutes with a no-obligation cash offer.
Estimated market value$701,300
Get a cash offer in 3 minutes
Find out how much your home could sell for in as little as 3 minutes with a no-obligation cash offer.
Estimated market value
$701,300

