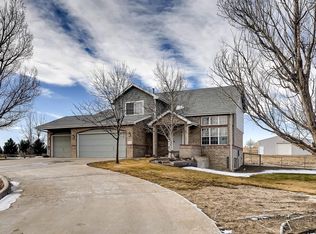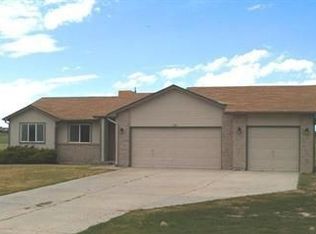COUNTRY LIVING AT ITS BEST!!! Move In ready!!! This gem sits on 2.35 acres 5 miles east of Brighton. You can enjoy the country living and in a few short minutes be in the town of Brighton with all its amenities. Great location to highway I-76, E-470 and short drive to DIA. This lovely home has many upgrades: all new carpeting throughout, new laminate flooring, and tile. One of the bathrooms has been upgraded with an Onyx Collection shower system and sink to match. The kitchen has brand new quartz countertops and flooring, right off the kitchen is a large pantry. Laundry is on the main level. All of the baseboards and molding have been replaced and all of the interior doors have been upgraded to white 2 panels. The whole house has been freshly painted with trending colors. The windows are all triple pane replacement with access for easy cleaning inside and out. All of the electrical wall plates and switches, and smoke alarms have also been upgraded. Property has a new roof and has just has the furnance cleaned and certified. The barn is ready for horses, livestock, a work shop or just for storage. The attached oversized garage will fit your long bed pickup truck. Original owner retains the mineral rights for this property. You must come out and see all this lovely home has to offer.
This property is off market, which means it's not currently listed for sale or rent on Zillow. This may be different from what's available on other websites or public sources.

