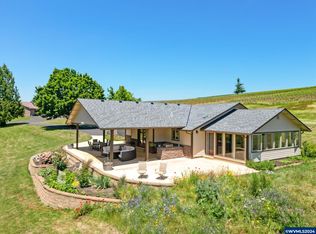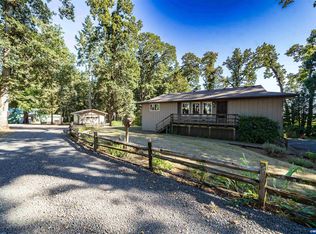It's that dream spot just outside Sublimity perfect for the times-total privacy plus exc internet! Beautiful 66 acre prop with views, pond, creek, pasture & trees. Home in great cond, new roof. Lrg sunroom could be great office space or xtra bedrms. Nice 45X30 wrkshop plumbed in for future bathrm/kitch if desired. Extra nice 48X98 horse barn w/11 stalls, tack rm, washrack, hayloft & paddocks. 35 acres currently leased for grass-seed, 10 acres in 5 pastures w/new fencing! 15 min to Salem!
This property is off market, which means it's not currently listed for sale or rent on Zillow. This may be different from what's available on other websites or public sources.

