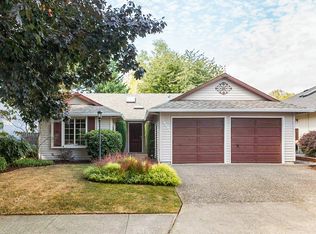Sold
$515,000
15855 SW 87th Ave, Tigard, OR 97224
3beds
1,352sqft
Residential, Single Family Residence
Built in 1985
4,791.6 Square Feet Lot
$492,100 Zestimate®
$381/sqft
$2,510 Estimated rent
Home value
$492,100
$463,000 - $522,000
$2,510/mo
Zestimate® history
Loading...
Owner options
Explore your selling options
What's special
Welcome to this meticulously maintained single-level home, ideally situated in a prime location near Tigard High School. Boasting a thoughtful floorplan and featuring 3spacious bedrooms and 2 full bathrooms, perfect for comfortable living. The heart of the home is its inviting living space, where vaulted ceilings and gas fireplace highlight quality finishes throughout. The kitchen, complete with modern appliances & ample cabinetry, opens seamlessly into the dining area, offering convenience and ease for everyday meals and entertaining. Outside, the charm continues with a beautifully landscaped and fully fenced backyard, adorned with mature plants and a tranquil atmosphere, creating a private oasis for relaxation & outdoor gatherings. The attached two-car garage provides additional storage and parking convenience. Located just moments away from freeways, shopping centers, and a variety of dining options, this home combines suburban tranquility w/ urban accessibility, making it an ideal choice for those seeking both comfort & convenience in Tigard.
Zillow last checked: 8 hours ago
Listing updated: September 30, 2024 at 03:57am
Listed by:
Michael Dimeo 503-784-0604,
The Brokerage
Bought with:
OR and WA Non Rmls, NA
Non Rmls Broker
Source: RMLS (OR),MLS#: 24467771
Facts & features
Interior
Bedrooms & bathrooms
- Bedrooms: 3
- Bathrooms: 2
- Full bathrooms: 2
- Main level bathrooms: 2
Primary bedroom
- Features: Closet, Suite, Wallto Wall Carpet
- Level: Main
Bedroom 2
- Features: Closet, Wallto Wall Carpet
- Level: Main
Bedroom 3
- Features: Closet, Wallto Wall Carpet
- Level: Main
Dining room
- Features: Engineered Hardwood
- Level: Main
Family room
- Features: Fireplace, Engineered Hardwood, Vaulted Ceiling
- Level: Main
Kitchen
- Features: Microwave, Pantry, Free Standing Range, Free Standing Refrigerator
- Level: Main
Heating
- Forced Air, Fireplace(s)
Appliances
- Included: Dishwasher, Free-Standing Range, Free-Standing Refrigerator, Microwave, Washer/Dryer, Gas Water Heater
- Laundry: Laundry Room
Features
- Vaulted Ceiling(s), Closet, Pantry, Suite
- Flooring: Engineered Hardwood, Wall to Wall Carpet
- Basement: Crawl Space
- Number of fireplaces: 1
- Fireplace features: Gas
Interior area
- Total structure area: 1,352
- Total interior livable area: 1,352 sqft
Property
Parking
- Total spaces: 2
- Parking features: Driveway, Off Street, Garage Door Opener, Attached
- Attached garage spaces: 2
- Has uncovered spaces: Yes
Accessibility
- Accessibility features: Garage On Main, One Level, Utility Room On Main, Accessibility
Features
- Stories: 1
- Patio & porch: Deck, Patio, Porch
- Exterior features: Yard
- Fencing: Fenced
Lot
- Size: 4,791 sqft
- Dimensions: 100 x 50
- Features: Level, SqFt 3000 to 4999
Details
- Parcel number: R1344646
- Zoning: RES-C
Construction
Type & style
- Home type: SingleFamily
- Architectural style: Ranch
- Property subtype: Residential, Single Family Residence
Materials
- Lap Siding
- Foundation: Concrete Perimeter
- Roof: Composition
Condition
- Resale
- New construction: No
- Year built: 1985
Utilities & green energy
- Gas: Gas
- Sewer: Public Sewer
- Water: Public
Community & neighborhood
Location
- Region: Tigard
- Subdivision: Chessman Downs
Other
Other facts
- Listing terms: Cash,Conventional,FHA
- Road surface type: Paved
Price history
| Date | Event | Price |
|---|---|---|
| 9/27/2024 | Sold | $515,000-0.8%$381/sqft |
Source: | ||
| 9/10/2024 | Pending sale | $519,400$384/sqft |
Source: | ||
| 9/9/2024 | Listed for sale | $519,400$384/sqft |
Source: | ||
| 9/4/2024 | Pending sale | $519,400$384/sqft |
Source: | ||
| 7/21/2024 | Price change | $519,400+4.1%$384/sqft |
Source: | ||
Public tax history
| Year | Property taxes | Tax assessment |
|---|---|---|
| 2025 | $4,714 +9.6% | $252,190 +3% |
| 2024 | $4,300 +2.8% | $244,850 +3% |
| 2023 | $4,184 +3% | $237,720 +3% |
Find assessor info on the county website
Neighborhood: Durham Road
Nearby schools
GreatSchools rating
- 5/10Durham Elementary SchoolGrades: PK-5Distance: 0.4 mi
- 5/10Twality Middle SchoolGrades: 6-8Distance: 0.7 mi
- 4/10Tigard High SchoolGrades: 9-12Distance: 0.2 mi
Schools provided by the listing agent
- Elementary: Durham
- Middle: Twality
- High: Tigard
Source: RMLS (OR). This data may not be complete. We recommend contacting the local school district to confirm school assignments for this home.
Get a cash offer in 3 minutes
Find out how much your home could sell for in as little as 3 minutes with a no-obligation cash offer.
Estimated market value
$492,100
Get a cash offer in 3 minutes
Find out how much your home could sell for in as little as 3 minutes with a no-obligation cash offer.
Estimated market value
$492,100
