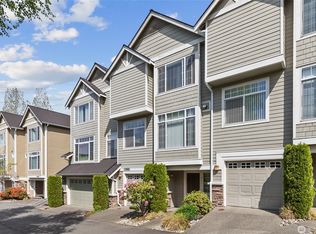Enjoy an active, low-maintenance lifestyle in this beautifully updated and sun-filled townhouse just steps from downtown Redmond. Soaring ceilings and an abundance of windows fill the home with natural light, while the spacious and functional layout offers dedicated areas for living, dining, and relaxing. The large eat-in kitchen is perfect for entertaining, and the convenient main-level powder room adds extra comfort.
Upstairs, you'll find a versatile loft space ideal for a home office, reading nook, or easy conversion to a third bedroom. The generously sized primary suite is your personal retreat, complete with a spa-like bathperfect after a bike ride or jog along the adjacent Sammamish River Trail.
Freshly painted with brand-new carpet throughout, this home also features a charming garden patio for outdoor dining or soaking up the sun, plus an attached 2-car garage for convenience.
With award-winning schools, an easy commute, and all of Redmond's shopping, dining, and entertainment just a short stroll awaythis turnkey home has it all.
Welcome to Rivertrail living at its best!
Required Resident Benefit Program for an additional $36.50 per month.
Non-refundable Tenant Onboarding Fee of $195 due upon lease signing.
Water/Sewer included with rent
Pet screening is a required part of the application process for all applicants with or without pets/animals.
Up to 1 cat/small dog under 25lbs is accepted on a case-by-case basis after completing the pet screening. A monthly pet fee, based on the Paw Score per pet, is required. An additional refundable pet deposit may be required.
To schedule a showing, call our Leasing Agent or schedule online through our website. Please note that we cannot process applications through third-party websites such as Zillow.
2 Car Attached Garage
Community Playground/Picnic Area
Fully Fenced Yard
In Unit Laundry
Loft Office
Master Bedroom Suite
Storage
Vaulted Ceilings
Townhouse for rent
$3,795/mo
15855 NE 92nd Way #1203, Redmond, WA 98052
2beds
1,544sqft
Price may not include required fees and charges.
Townhouse
Available Tue Jun 17 2025
Cats, dogs OK
Central air
-- Laundry
-- Parking
-- Heating
What's special
Loft officeVersatile loft spaceLarge eat-in kitchenSpacious and functional layoutSoaring ceilingsMaster bedroom suiteGenerously sized primary suite
- 6 days
- on Zillow |
- -- |
- -- |
Travel times
Start saving for your dream home
Consider a first time home buyer savings account designed to grow your down payment with up to a 6% match & 4.15% APY.
Facts & features
Interior
Bedrooms & bathrooms
- Bedrooms: 2
- Bathrooms: 3
- Full bathrooms: 2
- 1/2 bathrooms: 1
Cooling
- Central Air
Interior area
- Total interior livable area: 1,544 sqft
Property
Parking
- Details: Contact manager
Features
- Patio & porch: Patio
- Exterior features: Dogs ok up to 25 lbs, Sewage included in rent, Stainless steel appliances, Water included in rent
Details
- Parcel number: 7349300700
Construction
Type & style
- Home type: Townhouse
- Property subtype: Townhouse
Utilities & green energy
- Utilities for property: Sewage, Water
Building
Management
- Pets allowed: Yes
Community & HOA
Location
- Region: Redmond
Financial & listing details
- Lease term: Contact For Details
Price history
| Date | Event | Price |
|---|---|---|
| 6/4/2025 | Listed for rent | $3,795$2/sqft |
Source: Zillow Rentals | ||
| 10/22/2021 | Sold | $880,000+10%$570/sqft |
Source: | ||
| 9/28/2021 | Pending sale | $800,000+361.1%$518/sqft |
Source: | ||
| 5/30/1996 | Sold | $173,500$112/sqft |
Source: Public Record | ||
Neighborhood: Downtown
There are 2 available units in this apartment building
![[object Object]](https://photos.zillowstatic.com/fp/8bc244cf379d1742db341e8a096e2150-p_i.jpg)
