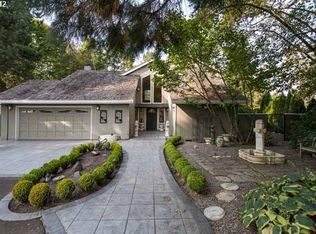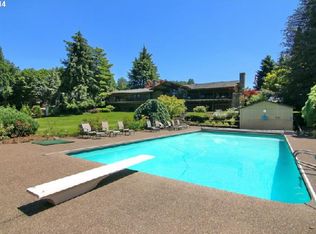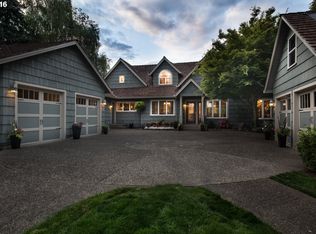Escape the noise of the city to the peace, tranquility of this carefully designed home in prime location of the Willamette River. Designed to savor the views of the river and manicured lawn from every room in the house.Bonus/exercise is plumbed for bath and can accomodate another bdm. New gangway to boat dock/lift. Large hardscape patio makes entertaining by the solar heated pool a delight! Master on main. Cost reducing geothermal heat.
This property is off market, which means it's not currently listed for sale or rent on Zillow. This may be different from what's available on other websites or public sources.


