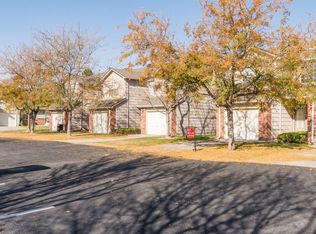Beautifully updated End Unit Town home, with beautiful flooring, tasteful color paint, slab granite counters, Newer LG Stainless Appliances (warming drawer on the range) and Paprika color cabinets, updated bathrooms, open basement ready to be finished to fit your needs! Attached 1 car garage. The upstairs boasts a master bedroom with vaulted ceiling and private bath plus 2 more bedrooms and a full bathroom. There is also a 1/2 bath on the main level and a patio just off of the dining room. New Exterior paint 2019'. Newer furnace . Close to shopping & transportation. Come see this beauty today!
This property is off market, which means it's not currently listed for sale or rent on Zillow. This may be different from what's available on other websites or public sources.

