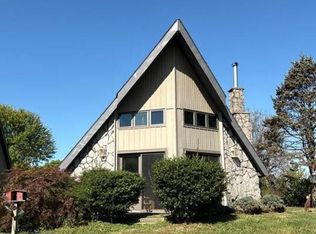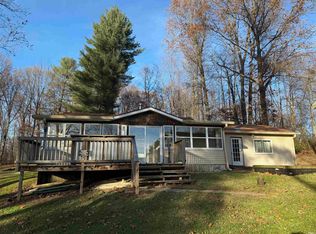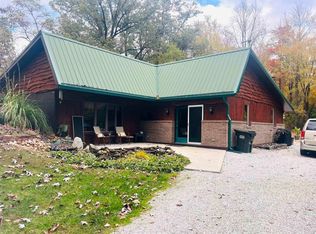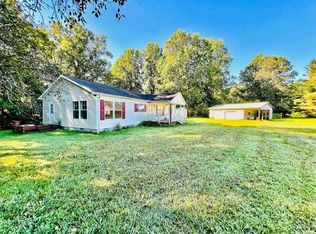Come live on your own farm in Martin County, Indiana. Enjoy two homes, plus lots of land, 18.76 per Gis. Aerial measurements suggest there may be more acreage present. Lots of space for all your toys and farming dreams. There are two nice pole barns, a carport, and much more. There is even a spot in the pole barn that’s prepared and ready for goats. This property and the two homes are limited only to your imagination. Come with dreams and leave a legacy in the hills of Martin County.
Active
$325,000
15850 Witt Rd, Shoals, IN 47581
2beds
1,636sqft
Est.:
Single Family Residence
Built in 2009
18.76 Acres Lot
$-- Zestimate®
$--/sqft
$-- HOA
What's special
Two nice pole barns
- 21 hours |
- 129 |
- 1 |
Likely to sell faster than
Zillow last checked: 8 hours ago
Listing updated: January 16, 2026 at 01:32pm
Listed by:
Delmar W Wagler Office:812-636-5600,
Integrity Realty Group LLC
Source: IRMLS,MLS#: 202601720
Tour with a local agent
Facts & features
Interior
Bedrooms & bathrooms
- Bedrooms: 2
- Bathrooms: 1
- Full bathrooms: 1
- Main level bedrooms: 2
Bedroom 1
- Level: Main
Bedroom 2
- Level: Main
Heating
- Electric, Propane
Cooling
- Window Unit(s)
Features
- Basement: Crawl Space
- Has fireplace: No
Interior area
- Total structure area: 1,636
- Total interior livable area: 1,636 sqft
- Finished area above ground: 1,636
- Finished area below ground: 0
Video & virtual tour
Property
Features
- Levels: One
- Stories: 1
Lot
- Size: 18.76 Acres
- Features: Many Trees, Rolling Slope
Details
- Additional structures: Pole/Post Building
- Parcel number: 510701100004.000001
Construction
Type & style
- Home type: SingleFamily
- Property subtype: Single Family Residence
Materials
- Metal Siding
Condition
- New construction: No
- Year built: 2009
Utilities & green energy
- Sewer: Septic Tank
- Water: Well
Community & HOA
Community
- Subdivision: None
Location
- Region: Shoals
Financial & listing details
- Tax assessed value: $247,700
- Annual tax amount: $1,863
- Date on market: 1/16/2026
Estimated market value
Not available
Estimated sales range
Not available
$1,623/mo
Price history
Price history
| Date | Event | Price |
|---|---|---|
| 1/16/2026 | Listed for sale | $325,000-18.7% |
Source: | ||
| 10/7/2025 | Listing removed | $399,900 |
Source: | ||
| 6/10/2025 | Price change | $399,900-19.4% |
Source: | ||
| 2/26/2025 | Price change | $495,999-0.8% |
Source: | ||
| 1/20/2025 | Price change | $499,900-4.8% |
Source: | ||
Public tax history
Public tax history
| Year | Property taxes | Tax assessment |
|---|---|---|
| 2024 | $2,208 +6.3% | $247,700 +6.2% |
| 2023 | $2,078 +12.7% | $233,200 +5.6% |
| 2022 | $1,843 +15.1% | $220,800 +12.9% |
Find assessor info on the county website
BuyAbility℠ payment
Est. payment
$1,775/mo
Principal & interest
$1517
Property taxes
$144
Home insurance
$114
Climate risks
Neighborhood: 47581
Nearby schools
GreatSchools rating
- 5/10Shoals Community Elementary SchoolGrades: PK-5Distance: 4.4 mi
- 3/10Shoals Middle SchoolGrades: 6-8Distance: 4.3 mi
- 5/10Shoals Community Jr-Sr High SchoolGrades: 9-12Distance: 4.4 mi
Schools provided by the listing agent
- Elementary: Shoals Community
- Middle: Shoals Community
- High: Shoals
- District: Shoals Community School Corp.
Source: IRMLS. This data may not be complete. We recommend contacting the local school district to confirm school assignments for this home.
- Loading
- Loading



