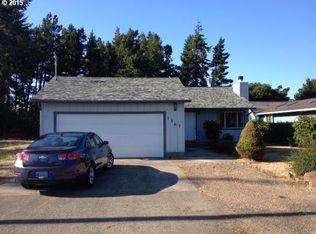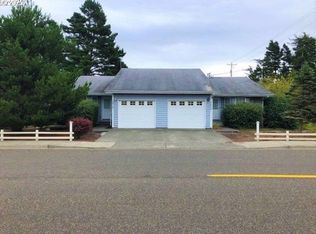Extensive remodel designed by architect Richard Turi and constructed by Mike Roe Construction in 1992, this central Florence home is close to Miller Park and schools. An expansive great room with vaulted ceiling, skylights, chefs kitchen and wind protected deck are perfect for entertaining. Large private, master suite, three car garage, RV hookups and fenced back yard.
This property is off market, which means it's not currently listed for sale or rent on Zillow. This may be different from what's available on other websites or public sources.


