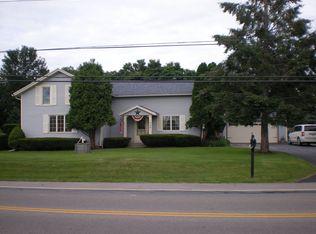WOW...almost 4500SF of Executive / Luxury Living....not a thing to do but fall in love!....too much to list but this beauty has a new kitchen with GIANT ISLAND filled with cabinets- Quartz counters, custom tile work, double stainless oven, all stainless appliances...walk-in pantry~ she's absolutely STUNNING!! First floor features Dining room, Living / Family room w/ DOUBLE SIDED GAS Fireplace PLUS~ FULL BATH, LAUNDRY and BEDROOM w/ exterior door (possible in-law use)there's brand new carpet throughout & scraped HW flooring, OFFICE / DEN w/ fireplace & French doors leading to massive rear patio! updated bathrooms, new wire stair railings, fresh paint, new ceilings & moldings.. On the 2nd floor, you'll find a HUGE Master w/ 3 closets, huge updated master bathroom and Balcony overlooking private 5 acre paradise PLUS 4 bedrooms & a bathroom WAIT.... there's more: Whole house- permanent generator, Geo-Thermal Heat & tankless HW system...security system, 2x( SF includes 2nd floor loft, not on tax records)
This property is off market, which means it's not currently listed for sale or rent on Zillow. This may be different from what's available on other websites or public sources.
