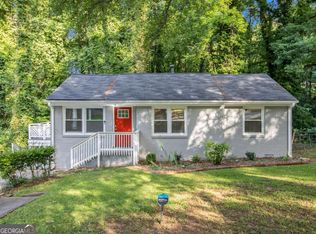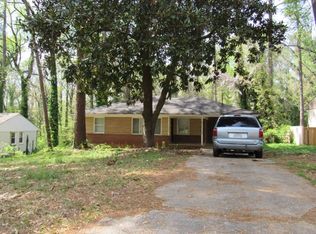Closed
$349,999
1585 San Gabriel Ave, Decatur, GA 30032
4beds
2,254sqft
Single Family Residence
Built in 1954
0.33 Acres Lot
$344,800 Zestimate®
$155/sqft
$2,533 Estimated rent
Home value
$344,800
$317,000 - $376,000
$2,533/mo
Zestimate® history
Loading...
Owner options
Explore your selling options
What's special
Welcome to 1585 San Gabriel Avenue, a thoughtfully renovated 4-bedroom, 3-bathroom ranch home with a fully finished basement and TONS of upgrades in the thriving Belvedere Park neighborhood of Decatur. With Generous Lender Incentives, this home might be easier to purchase than you think! Whether you're a first-time homebuyer, have a growing household and need more space, or an investor seeking a proven income-generating property, this turnkey home offers an exceptional blend of space, design, and convenience - The extensive upgrades will give you peace of mind for many years to come. Step inside to an open and airy floor plan where style meets functionality. The kitchen is a standout feature with sleek countertops, a modern vent hood, stainless steel appliances, floating shelves, and a center island that opens seamlessly to the living and dining areas - ideal for everyday living and entertaining alike. Natural light fills the space, accentuated by elegant lighting fixtures and rich hardwood flooring throughout the main level. The French doors off the living room open up to a large deck that is the perfect spot to unwind and soak in the view. The spacious primary suite is complete with tray ceilings and a spa-inspired ensuite bathroom with designer tile and a walk-in shower. Two additional bedrooms on the main level are generously sized and share a beautifully updated full bath. Laundry is conveniently located in the hallway. Downstairs, the finished basement offers exceptional flexibility. The additional living space includes a large bonus room, a full bedroom and full bathroom, and its own exterior entry - ideal for a guest suite, home office, media room, or potential short-term rental. The house is amazing, but the backyard? It's Unbeatable! Enjoy the lush and fully fenced backyard, perfect for pets or play, with ample and sunny room for a garden or entertaining, Imagine the BBQs and cornhole games you could have with your friends! Nearby shopping centers and close proximity to the highways make this the perfect location to escape it all and yet zip across the city easily. Love this house? Lender incentives with our preferred lender are available up to $17,499!! Owning this home may be easier than you think!
Zillow last checked: 8 hours ago
Listing updated: June 05, 2025 at 04:23pm
Listed by:
Juli St George 404-668-8975,
Keller Williams Realty
Bought with:
Cynthia Baer, 339867
Keller Williams Realty
Source: GAMLS,MLS#: 10513041
Facts & features
Interior
Bedrooms & bathrooms
- Bedrooms: 4
- Bathrooms: 3
- Full bathrooms: 3
- Main level bathrooms: 2
- Main level bedrooms: 3
Kitchen
- Features: Breakfast Bar
Heating
- Central, Natural Gas, Zoned
Cooling
- Ceiling Fan(s), Central Air, Zoned
Appliances
- Included: Dishwasher
- Laundry: Laundry Closet
Features
- Double Vanity, In-Law Floorplan, Master On Main Level, Rear Stairs, Vaulted Ceiling(s), Walk-In Closet(s)
- Flooring: Hardwood
- Windows: Double Pane Windows
- Basement: Exterior Entry,Finished,Full,Interior Entry
- Has fireplace: No
- Common walls with other units/homes: No Common Walls
Interior area
- Total structure area: 2,254
- Total interior livable area: 2,254 sqft
- Finished area above ground: 2,254
- Finished area below ground: 0
Property
Parking
- Parking features: Parking Pad
- Has uncovered spaces: Yes
Features
- Levels: Two
- Stories: 2
- Patio & porch: Deck
- Fencing: Back Yard,Privacy,Wood
- Body of water: None
Lot
- Size: 0.33 Acres
- Features: Private, Sloped
- Residential vegetation: Wooded
Details
- Parcel number: 15 185 08 004
Construction
Type & style
- Home type: SingleFamily
- Architectural style: Brick 4 Side,Traditional
- Property subtype: Single Family Residence
Materials
- Brick
- Foundation: Block
- Roof: Composition
Condition
- Resale
- New construction: No
- Year built: 1954
Utilities & green energy
- Sewer: Public Sewer
- Water: Public
- Utilities for property: Electricity Available, Natural Gas Available, Water Available
Community & neighborhood
Security
- Security features: Smoke Detector(s)
Community
- Community features: Park, Playground, Sidewalks, Street Lights, Near Public Transport, Walk To Schools, Near Shopping
Location
- Region: Decatur
- Subdivision: Belvedere Park
HOA & financial
HOA
- Has HOA: No
- Services included: None
Other
Other facts
- Listing agreement: Exclusive Right To Sell
Price history
| Date | Event | Price |
|---|---|---|
| 6/5/2025 | Sold | $349,999$155/sqft |
Source: | ||
| 5/13/2025 | Pending sale | $349,999$155/sqft |
Source: | ||
| 5/1/2025 | Listed for sale | $349,999-7.7%$155/sqft |
Source: | ||
| 3/18/2025 | Listing removed | $379,000$168/sqft |
Source: | ||
| 2/14/2025 | Price change | $379,000-2.8%$168/sqft |
Source: | ||
Public tax history
| Year | Property taxes | Tax assessment |
|---|---|---|
| 2025 | $7,482 +55.5% | $161,080 +6.8% |
| 2024 | $4,812 +14.8% | $150,760 +0.3% |
| 2023 | $4,191 -3.6% | $150,240 +14.1% |
Find assessor info on the county website
Neighborhood: Belvedere Park
Nearby schools
GreatSchools rating
- 4/10Peachcrest Elementary SchoolGrades: PK-5Distance: 1.3 mi
- 5/10Mary Mcleod Bethune Middle SchoolGrades: 6-8Distance: 3.9 mi
- 3/10Towers High SchoolGrades: 9-12Distance: 1.8 mi
Schools provided by the listing agent
- Elementary: Peachcrest
- Middle: Mary Mcleod Bethune
- High: Towers
Source: GAMLS. This data may not be complete. We recommend contacting the local school district to confirm school assignments for this home.
Get a cash offer in 3 minutes
Find out how much your home could sell for in as little as 3 minutes with a no-obligation cash offer.
Estimated market value$344,800
Get a cash offer in 3 minutes
Find out how much your home could sell for in as little as 3 minutes with a no-obligation cash offer.
Estimated market value
$344,800

