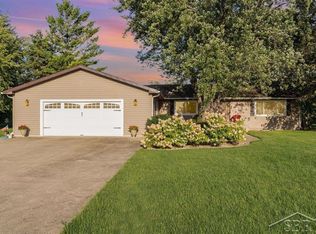Sold for $206,000 on 08/07/24
$206,000
1585 S Reese Rd, Reese, MI 48757
2beds
1,566sqft
Single Family Residence
Built in 1960
2 Acres Lot
$233,400 Zestimate®
$132/sqft
$1,501 Estimated rent
Home value
$233,400
$217,000 - $252,000
$1,501/mo
Zestimate® history
Loading...
Owner options
Explore your selling options
What's special
Updates, here updates there, updates, updates EVERYWHERE! There may not be enough room for me to share all the wonderful things about this property, so you'll have to come see it for yourself! This beautiful 1280 sq. ft., two bedroom, two full bathroom ranch located in Reese has been totally updated within the last 2-5 years. Walking in, you'll notice the beautiful original oak flooring in the living room and all new laminate flooring and carpet throughout the home. All of the doors are new, exterior and interior, including the slider off the dining room leading to the 12 x 12 deck and concrete slab with 220 hookup for a hot tub. The kitchen is entirely updated, from the cabinets, countertops, stainless steel appliances, light fixtures and an RO System connected to the kitchen sink and refrigerator. Ready to freshen up? Both bathrooms have been completely redone to include new vanities, countertops, light fixtures, flooring and even new toilets! One bath includes a walk-in shower with frosted glass doors and a new fiberglass surround. Same goes for the en-suite, which also features dual closets and a curved exterior corner shower. Other updates include new septic system in 2019, new A/C & furnace in 2022, whole house water filter, the well is approx. ten years old, generator hookup and partially finished basement with a carpeted 10 x 26 family room with recessed lighting. The basement also features TONS of storage and laundry hookups. Outside, you'll find two beautiful country acres, with plenty of trees for shade, a firepit, apple trees and berry bushes. No lack of storage here with a 2 car attached garage AND a 20 x 40 pole barn featuring a new roof, two additional garage spaces, a workshop, electricity and a loft. You'll be surprised to find a second 25 x 14 outbuilding with two workshop/storage spaces, electricity with an attached, covered 26 x 10 lean-to. Don't miss out on this wonderful opportunity to enjoy the peace of mind all of these updates can provide! Come see it for yourself before it's too late!
Zillow last checked: 8 hours ago
Listing updated: August 04, 2025 at 07:00am
Listed by:
Ashley Haldy 989-559-7001,
Knockout Real Estate
Bought with:
Louis Castillo, 6501413413
Ayre Rhinehart Bay Realtors
Source: Realcomp II,MLS#: 20240046816
Facts & features
Interior
Bedrooms & bathrooms
- Bedrooms: 2
- Bathrooms: 2
- Full bathrooms: 2
Primary bedroom
- Level: Entry
- Dimensions: 10 x 13
Bedroom
- Level: Entry
- Dimensions: 10 x 9
Primary bathroom
- Level: Entry
- Dimensions: 9 x 10
Other
- Level: Entry
- Dimensions: 9 x 6
Dining room
- Level: Entry
- Dimensions: 9 x 11
Family room
- Level: Basement
- Dimensions: 26 x 11
Kitchen
- Level: Entry
- Dimensions: 11 x 11
Laundry
- Level: Basement
- Dimensions: 41 x 11
Living room
- Level: Entry
- Dimensions: 11 x 19
Other
- Level: Basement
- Dimensions: 6 x 11
Other
- Level: Basement
- Dimensions: 11 x 7
Heating
- Forced Air, Natural Gas
Cooling
- Ceiling Fans, Central Air
Appliances
- Included: Dishwasher, Free Standing Gas Range, Free Standing Refrigerator, Microwave, Stainless Steel Appliances
- Laundry: Electric Dryer Hookup, Laundry Room
Features
- Basement: Partially Finished
- Has fireplace: No
Interior area
- Total interior livable area: 1,566 sqft
- Finished area above ground: 1,280
- Finished area below ground: 286
Property
Parking
- Total spaces: 2
- Parking features: Two Car Garage, Attached, Electricityin Garage, Garage Faces Front, Garage Door Opener, Parking Pad
- Attached garage spaces: 2
Features
- Levels: One
- Stories: 1
- Entry location: GroundLevelwSteps
- Patio & porch: Deck, Patio, Porch
- Pool features: None
Lot
- Size: 2 Acres
Details
- Additional structures: Barns, Second Garage
- Parcel number: 006007000110000
- Special conditions: Short Sale No,Standard
Construction
Type & style
- Home type: SingleFamily
- Architectural style: Ranch
- Property subtype: Single Family Residence
Materials
- Vinyl Siding
- Foundation: Basement, Poured, Sump Pump
- Roof: Asphalt
Condition
- New construction: No
- Year built: 1960
- Major remodel year: 2020
Utilities & green energy
- Sewer: Septic Tank
- Water: Well
Community & neighborhood
Location
- Region: Reese
Other
Other facts
- Listing agreement: Exclusive Right To Sell
- Listing terms: Cash,Conventional,FHA,Usda Loan,Va Loan
Price history
| Date | Event | Price |
|---|---|---|
| 8/7/2024 | Sold | $206,000-8.4%$132/sqft |
Source: | ||
| 7/28/2024 | Pending sale | $224,900$144/sqft |
Source: | ||
| 7/3/2024 | Listed for sale | $224,900+188.3%$144/sqft |
Source: | ||
| 8/30/2017 | Sold | $78,000-1.3%$50/sqft |
Source: | ||
| 8/2/2017 | Pending sale | $79,000$50/sqft |
Source: JMW Real Estate #31326173 Report a problem | ||
Public tax history
| Year | Property taxes | Tax assessment |
|---|---|---|
| 2025 | $1,494 +23.2% | $69,400 +6.8% |
| 2024 | $1,212 -14.4% | $65,000 +6.2% |
| 2023 | $1,417 +21.1% | $61,200 +15.9% |
Find assessor info on the county website
Neighborhood: 48757
Nearby schools
GreatSchools rating
- 6/10Reese Elementary SchoolGrades: PK-5Distance: 1.1 mi
- 4/10Reese Middle SchoolGrades: 6-8Distance: 0.8 mi
- 6/10Reese High SchoolGrades: 9-12Distance: 0.8 mi

Get pre-qualified for a loan
At Zillow Home Loans, we can pre-qualify you in as little as 5 minutes with no impact to your credit score.An equal housing lender. NMLS #10287.
Sell for more on Zillow
Get a free Zillow Showcase℠ listing and you could sell for .
$233,400
2% more+ $4,668
With Zillow Showcase(estimated)
$238,068