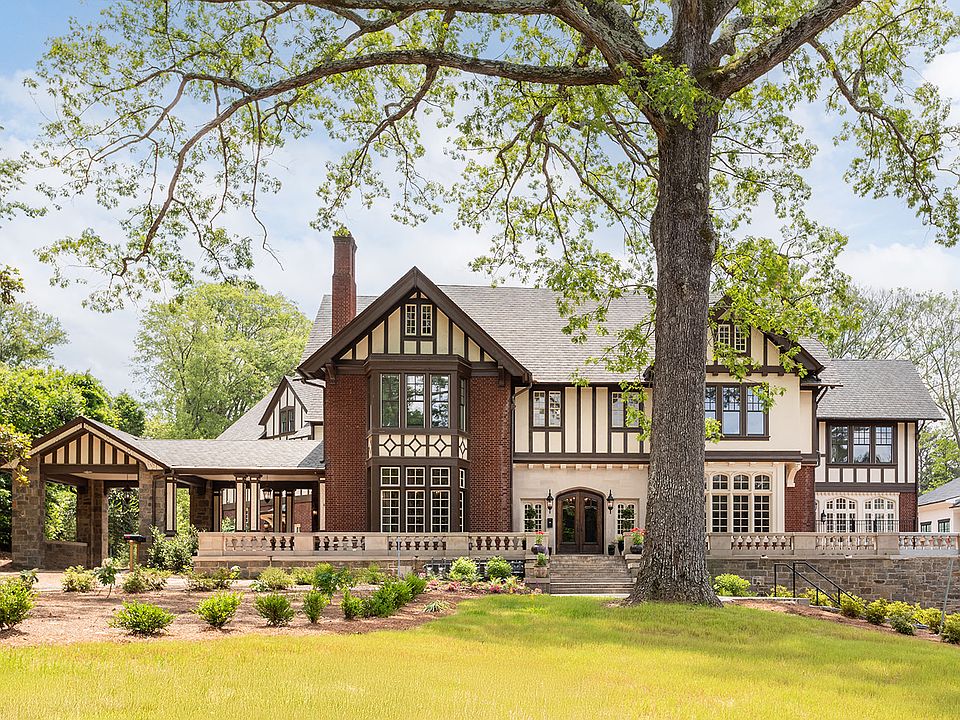Rare New Construction Manor Home in Historic Intown Gated Community Welcome to an extraordinary opportunity to own one of only two Manor homes in Downing Park, an exclusive community steeped in charm and rich with history. This expansive 6-bedroom, 6.5-bath single-family residence offers the rare combination of classic elegance and modern luxury, with new construction set to be completed in 2025. Superior finishes include silestone countertops, custom wood Bell cabinetry, 9” wide plank hardwood floors and Wolf/Subzero appliances. Preserving the historic nature of the 100+ year old estate, each home offers modern design with nods to the original Tudor revival architecture. Designed for refined living and effortless entertaining, this home features a spacious primary suite on the main floor.and open flow living areas. Steps from your home, you will enjoy the community’s beautifully landscaped grounds, a private pool and jacuzzi, and an outdoor grilling terrace perfect for gatherings year-round. With all outdoor maintenance provided for you, this home provides abundant space and more time to enjoy it with friends and family! Enjoy all the advantages of intown living—shopping, dining, entertainment, and top schools—all within a short drive, while enjoying the privacy and security of a gated community. Whether you're seeking a peaceful retreat or a vibrant lifestyle hub, this home delivers both with ease. Don’t miss this one-of-a-kind opportunity to own a piece of history with all the comforts of today.
Active
$2,695,000
1585 S Ponce De Leon Ave NE UNIT 13, Atlanta, GA 30307
6beds
--sqft
Single Family Residence, Residential
Built in 2025
5,227.2 Square Feet Lot
$2,678,500 Zestimate®
$--/sqft
$812/mo HOA
- 167 days |
- 406 |
- 10 |
Zillow last checked: 7 hours ago
Listing updated: August 13, 2025 at 12:37pm
Listing Provided by:
Susie Proffitt,
Engel & Volkers Atlanta
Source: FMLS GA,MLS#: 7569106
Travel times
Schedule tour
Select your preferred tour type — either in-person or real-time video tour — then discuss available options with the builder representative you're connected with.
Facts & features
Interior
Bedrooms & bathrooms
- Bedrooms: 6
- Bathrooms: 7
- Full bathrooms: 6
- 1/2 bathrooms: 1
- Main level bathrooms: 1
- Main level bedrooms: 1
Rooms
- Room types: Game Room, Laundry, Office
Primary bedroom
- Features: Master on Main
- Level: Master on Main
Bedroom
- Features: Master on Main
Primary bathroom
- Features: Other
Dining room
- Features: Other
Kitchen
- Features: Kitchen Island, Pantry
Heating
- Central, Forced Air, Natural Gas
Cooling
- Attic Fan, Ceiling Fan(s), Central Air, Zoned
Appliances
- Included: Dishwasher, Disposal, Microwave, Refrigerator
- Laundry: Laundry Room, Mud Room, Upper Level
Features
- Double Vanity, Entrance Foyer, High Ceilings, High Ceilings 9 ft Lower, High Ceilings 9 ft Main, High Ceilings 9 ft Upper, High Speed Internet, Walk-In Closet(s)
- Flooring: Ceramic Tile, Hardwood
- Windows: Double Pane Windows, Insulated Windows
- Basement: None
- Number of fireplaces: 1
- Fireplace features: Factory Built, Gas Log, Gas Starter, Living Room, Outside
- Common walls with other units/homes: No Common Walls
Interior area
- Total structure area: 0
- Finished area above ground: 4,495
- Finished area below ground: 0
Video & virtual tour
Property
Parking
- Total spaces: 2
- Parking features: Garage, Garage Door Opener, Kitchen Level
- Garage spaces: 2
Accessibility
- Accessibility features: None
Features
- Levels: Two
- Stories: 2
- Patio & porch: Patio
- Exterior features: Other, No Dock
- Pool features: In Ground
- Spa features: None
- Fencing: Fenced
- Has view: Yes
- View description: Other
- Waterfront features: None
- Body of water: None
Lot
- Size: 5,227.2 Square Feet
- Features: Level, Wooded
Details
- Additional structures: Other
- Parcel number: 15 242 01 071
- Other equipment: None
- Horse amenities: None
Construction
Type & style
- Home type: SingleFamily
- Architectural style: Mid-Century Modern,Modern,Tudor
- Property subtype: Single Family Residence, Residential
Materials
- Brick 3 Sides, Cement Siding, Concrete
- Foundation: Slab
- Roof: Composition
Condition
- New Construction
- New construction: Yes
- Year built: 2025
Details
- Builder name: Engel & Völkers Atlanta
- Warranty included: Yes
Utilities & green energy
- Electric: 220 Volts
- Sewer: Public Sewer
- Water: Public
- Utilities for property: Cable Available, Electricity Available, Natural Gas Available, Phone Available, Sewer Available, Water Available
Green energy
- Energy efficient items: Appliances, Insulation, Thermostat, Windows
- Energy generation: None
- Water conservation: Low-Flow Fixtures
Community & HOA
Community
- Features: Gated, Homeowners Assoc, Near Schools, Near Shopping, Park, Pool, Sidewalks, Street Lights
- Security: Carbon Monoxide Detector(s), Fire Alarm, Security Gate, Smoke Detector(s)
- Subdivision: Downing Park
HOA
- Has HOA: Yes
- Services included: Maintenance Grounds, Maintenance Structure, Reserve Fund, Swim, Tennis, Trash
- HOA fee: $812 monthly
Location
- Region: Atlanta
Financial & listing details
- Date on market: 4/28/2025
- Cumulative days on market: 224 days
- Ownership: Fee Simple
- Electric utility on property: Yes
- Road surface type: Other
About the community
PoolParkClubhouseCommunityCenter
Allow today to mark a new page in history in one of Atlanta's most affluent, historically-preserved, and well-connected communities - Downing Park. Timeless, elevated architecture and sophisticated interior finishes meld seamlessly with accessibility and convenience at the crux of two highly sought-after neighborhoods - Candler Park and Druid Hills. Own your history today in a brand-new, timeless masterpiece specially curated just for you.
Source: Engel & Völkers Atlanta

