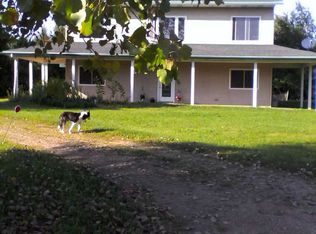Sold for $549,000 on 08/23/24
$549,000
1585 S Phillips Rd, Deford, MI 48729
3beds
1,375sqft
Manufactured Home
Built in 1999
60 Acres Lot
$417,400 Zestimate®
$399/sqft
$1,241 Estimated rent
Home value
$417,400
$330,000 - $505,000
$1,241/mo
Zestimate® history
Loading...
Owner options
Explore your selling options
What's special
Stunning recently remodeled 3 BR, 2 BTH home on 60 beautiful acres of total seclusion. Overlooking a beautiful pond with swim area and surrounded by gorgeous landscaping featuring a full irrigation system. Includes 20 acres of Certified Organic hay field farmed by a local dairy farm for income. Wildlife galore in the woods as they meander down the White Creek which flows thru the property. A 30x40 garage with 10 ft doors, hot & cold water and a heated workshop for the woodworker or Man Cave. 2 - 50 amp RV plugs have been installed for the occasional guest. Roofs on the home & garage are 3 years new. Well maintained trail system thru the wooded acreage makes travel to the hunting spots very convenient. There are 6 enclosed and elevated hunting blinds that will remain on the property.
Please Do Not Trespass. All visitors must be accompanied by a Licensed Real Estate Agent with a pre set appointment. This is an occupied home. BATVAI. Farm tenant retains rights to crop thru duration of 2024 growing season. He would like to continue if possible.
Zillow last checked: 8 hours ago
Listing updated: August 07, 2025 at 12:30pm
Listed by:
Lawrence Dail 810-836-6508,
Century 21 Metro Brokers-Davison
Bought with:
James B Saros, 6501398798
Jim Saros Real Estate Services
Source: Realcomp II,MLS#: 20240046314
Facts & features
Interior
Bedrooms & bathrooms
- Bedrooms: 3
- Bathrooms: 2
- Full bathrooms: 2
Bedroom
- Level: Entry
- Dimensions: 11 x 10
Bedroom
- Level: Entry
- Dimensions: 12 x 11
Bedroom
- Level: Entry
- Dimensions: 12 x 11
Other
- Level: Entry
- Dimensions: 8 x 6
Other
- Level: Entry
- Dimensions: 8 x 5
Dining room
- Level: Entry
- Dimensions: 12 x 11
Family room
- Level: Entry
- Dimensions: 12 x 11
Kitchen
- Level: Entry
- Dimensions: 12 x 11
Living room
- Level: Entry
- Dimensions: 18 x 11
Heating
- Forced Air, Propane
Cooling
- Central Air
Appliances
- Included: Dryer, Exhaust Fan, Free Standing Electric Oven, Range Hood, Washer, Water Softener Owned
Features
- High Speed Internet, Programmable Thermostat
- Has basement: No
- Has fireplace: No
Interior area
- Total interior livable area: 1,375 sqft
- Finished area above ground: 1,375
Property
Parking
- Total spaces: 2.5
- Parking features: Twoand Half Car Garage, Circular Driveway, Detached, Electricityin Garage, Garage Faces Front, Heated Garage, Garage Door Opener, Oversized, Workshop In Garage
- Garage spaces: 2.5
Features
- Levels: One
- Stories: 1
- Entry location: GroundLevelwSteps
- Patio & porch: Covered, Deck, Porch
- Exterior features: Awnings
- Pool features: None
- Waterfront features: Creek, Pond, Waterfront
- Body of water: White Creek
Lot
- Size: 60 Acres
- Dimensions: 986 x 2674
- Features: Crops Reserved, Farm, Water View, South West Shading, Split Possible, Sprinklers, Vegetated Swale, Wetlands, Wooded
Details
- Parcel number: 015017000080001
- Special conditions: Short Sale No,Standard
- Other equipment: Satellite Dish
Construction
Type & style
- Home type: MobileManufactured
- Architectural style: Manufacturedwith Land
- Property subtype: Manufactured Home
Materials
- Vinyl Siding
- Foundation: Block, Crawl Space
Condition
- New construction: No
- Year built: 1999
- Major remodel year: 2019
Details
- Warranty included: Yes
Utilities & green energy
- Electric: Service 100 Amp, Utility Smart Meter
- Sewer: Septic Tank
- Water: Well
- Utilities for property: Above Ground Utilities, Cable Available
Community & neighborhood
Security
- Security features: Carbon Monoxide Detectors, Security System Owned, Smoke Detectors
Location
- Region: Deford
Other
Other facts
- Listing agreement: Exclusive Right To Sell
- Listing terms: Cash,Conventional,Owner May Carry
Price history
| Date | Event | Price |
|---|---|---|
| 8/23/2024 | Sold | $549,000$399/sqft |
Source: | ||
| 7/20/2024 | Pending sale | $549,000$399/sqft |
Source: | ||
| 7/17/2024 | Price change | $549,000-15.4%$399/sqft |
Source: | ||
| 6/29/2024 | Listed for sale | $649,000+144.9%$472/sqft |
Source: | ||
| 4/14/2016 | Sold | $265,000-11.6%$193/sqft |
Source: | ||
Public tax history
| Year | Property taxes | Tax assessment |
|---|---|---|
| 2025 | $3,650 +9.9% | $108,100 +4.2% |
| 2024 | $3,322 -2.3% | $103,700 +17.2% |
| 2023 | $3,399 +84.5% | $88,500 +11.6% |
Find assessor info on the county website
Neighborhood: 48729
Nearby schools
GreatSchools rating
- 5/10Kingston Elementary SchoolGrades: PK-6Distance: 4.2 mi
- 8/10Kingston High SchoolGrades: 7-12Distance: 4.1 mi
