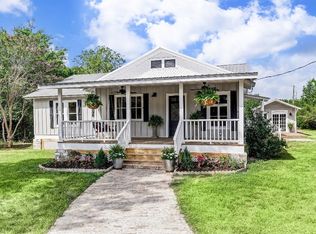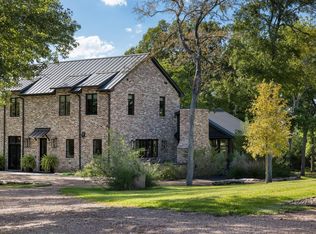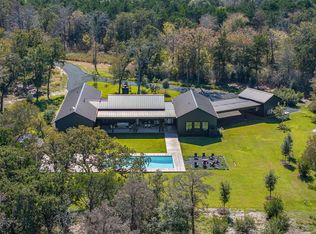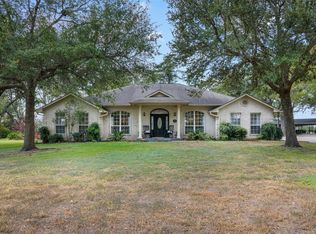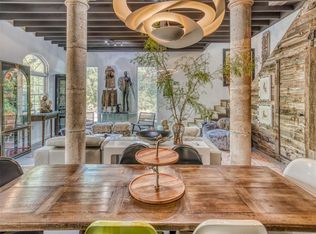Only minutes to the ROUND TOP SQUARE, a remarkable property offers a rare blend of tranquility, luxury, and history. A tree-lined drive welcomes you to 3 distinct homes, each offering its own unique charm and character:
THE FARMHOUSE: Built with rich history, this lovingly remodeled 2/2 farmhouse was revitalized in 2012, blending vintage charm with modern amenities. Entertain outdoors on large porches and decks.
THE MODERN: A stunning 2460sf metal structure combines industrial style with open-concept living. The chef’s kitchen and multi-seat island, expansive living space w/fireplace and 3/2 accommodations make this perfect for entertaining or relaxing.
The SLEEK: A contemporary 1/1 home designed with meticulous attention to detail, boasting clean lines and sophisticated finishes.
In addition to the homes, you’ll find a sparkling pool, oversized garage & a 3-bay barn. This one-of-a-kind estate is an absolute must-see to truly appreciate the beauty and potential it offers.
For sale
$3,650,000
1585 Round Top Rd, Round Top, TX 78954
6beds
5,337sqft
Est.:
Farm
Built in 2003
12 Acres Lot
$-- Zestimate®
$684/sqft
$-- HOA
What's special
- 236 days |
- 230 |
- 9 |
Zillow last checked: 8 hours ago
Listing updated: February 06, 2026 at 12:40pm
Listed by:
Frank Hillbolt TREC #0502045 979-249-5732,
Round Top Real Estate
Source: HAR,MLS#: 81596171
Tour with a local agent
Facts & features
Interior
Bedrooms & bathrooms
- Bedrooms: 6
- Bathrooms: 7
- Full bathrooms: 6
- 1/2 bathrooms: 1
Rooms
- Room types: Game Room, Quarters/Guest House, Utility Room
Heating
- Electric
Cooling
- Electric
Appliances
- Included: Disposal, Dryer, Washer, Water Softener Rented, Electric Oven, Microwave, Gas Range, Indoor Grill, Dishwasher
- Laundry: Electric Dryer Hookup, Washer Hookup
Features
- High Ceilings, Primary Bed - 1st Floor
- Flooring: Concrete, Wood
- Number of fireplaces: 1
- Fireplace features: Wood Burning
Interior area
- Total structure area: 5,337
- Total interior livable area: 5,337 sqft
Video & virtual tour
Property
Parking
- Parking features: Driveway Gate, Detached, Additional Parking, Electric Gate, Garage Door Opener, Golf Cart Garage
- Has garage: Yes
Features
- Stories: 2
- Has private pool: Yes
- Pool features: Gunite
Lot
- Size: 12 Acres
- Features: Wooded, 10 Up to 15 Acres
- Topography: Level
Details
- Additional structures: Barn(s), Guest House
- Parcel number: R56321
Construction
Type & style
- Home type: SingleFamily
- Architectural style: Contemporary,Victorian
- Property subtype: Farm
Materials
- Aluminum, Wood
- Foundation: Pillar/Post/Pier, Slab
Condition
- New construction: No
- Year built: 2003
Utilities & green energy
- Sewer: Septic Tank
- Water: Well
Community & HOA
Community
- Subdivision: Amaziah E Baker Surv A-8
Location
- Region: Round Top
Financial & listing details
- Price per square foot: $684/sqft
- Tax assessed value: $5,445,540
- Date on market: 6/16/2025
- Listing terms: Cash,Conventional
- Road surface type: Asphalt
Estimated market value
Not available
Estimated sales range
Not available
$6,213/mo
Price history
Price history
| Date | Event | Price |
|---|---|---|
| 4/4/2025 | Listed for sale | $3,650,000-8.7%$684/sqft |
Source: | ||
| 9/30/2024 | Listing removed | $3,999,999$749/sqft |
Source: | ||
| 4/25/2024 | Price change | $3,999,999-13%$749/sqft |
Source: | ||
| 3/1/2024 | Listed for sale | $4,600,000$862/sqft |
Source: | ||
| 12/12/2023 | Listing removed | -- |
Source: | ||
Public tax history
Public tax history
| Year | Property taxes | Tax assessment |
|---|---|---|
| 2025 | -- | $5,445,540 -25.9% |
| 2024 | $15,333 +11.5% | $7,352,000 +40.4% |
| 2023 | $13,749 +30.3% | $5,234,720 +47% |
Find assessor info on the county website
BuyAbility℠ payment
Est. payment
$21,973/mo
Principal & interest
$17623
Property taxes
$3072
Home insurance
$1278
Climate risks
Neighborhood: 78954
Nearby schools
GreatSchools rating
- 8/10Round Top-Carmine Elementary SchoolGrades: PK-6Distance: 1.2 mi
- 9/10Round Top-Carmine High SchoolGrades: 7-12Distance: 5.2 mi
Schools provided by the listing agent
- Elementary: Round Top-Carmine Elementary School
- Middle: Round Top-Carmine High School
- High: Round Top-Carmine High School
Source: HAR. This data may not be complete. We recommend contacting the local school district to confirm school assignments for this home.
- Loading
- Loading
