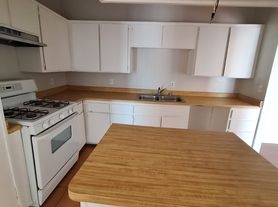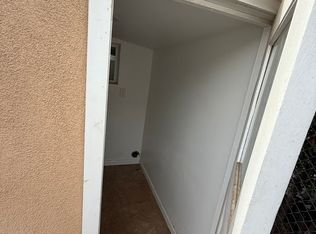A rare find! This almost new home located in the 55+ Altis community is a real gem! No stone has been left unturned in the details and upgrades. The open floor plan features a large living room that over looks the kitchen. The island kitchen has stainless steel appliances including refrigerator, wall oven/microwave and gas cook top, granite counter tops, dark cabinetry, pendent lighting and walk-in pantry. Just off the living space is the primary suite with direct access to the backyard, walk-in closet and primary bath that features dual sinks and handicapped accessible walk-in shower. The secondary bedroom has a neighboring full bathroom. Open office/den located near the entry has open shelving and cabinetry. Inside laundry room has front loading washer and dryer included. This home also includes a great amount of closet storage, remote control window coverings throughout and plenty of recessed lighting. A resort like rear yard with full length patio cover that has recessed lighting and fan, built-in fire pit, water fountain, artificial turf and mature landscaped planters. The two car main garage has shelving, overhead storage, epoxy floors and electric vehicle charging station.
House for rent
$3,100/mo
1585 Park Haven Dr, Beaumont, CA 92223
2beds
1,934sqft
Price may not include required fees and charges.
Singlefamily
Available now
Cats, small dogs OK
Central air
In unit laundry
3 Attached garage spaces parking
Central, fireplace
What's special
Water fountainIsland kitchenOpen floor planMature landscaped plantersStainless steel appliancesHandicapped accessible walk-in showerRecessed lighting
- 118 days |
- -- |
- -- |
Travel times
Facts & features
Interior
Bedrooms & bathrooms
- Bedrooms: 2
- Bathrooms: 2
- Full bathrooms: 2
Heating
- Central, Fireplace
Cooling
- Central Air
Appliances
- Included: Dryer, Microwave, Refrigerator, Stove, Washer
- Laundry: In Unit, Laundry Room
Features
- All Bedrooms Down, Breakfast Bar, Granite Counters, Laminate Counters, Main Level Primary, Walk In Closet
- Has fireplace: Yes
Interior area
- Total interior livable area: 1,934 sqft
Property
Parking
- Total spaces: 3
- Parking features: Attached, Covered
- Has attached garage: Yes
- Details: Contact manager
Features
- Stories: 1
- Exterior features: All Bedrooms Down, Association, Association Dues included in rent, Bedroom, Breakfast Bar, Close to Clubhouse, Community, Concrete, Corner Lot, Covered, Electric Vehicle Charging Station, Fire Pit, Granite Counters, Heating system: Central, Laminate Counters, Laundry Room, Lot Features: Close to Clubhouse, Corner Lot, Main Level Primary, Pool, Primary Bathroom, Primary Bedroom, Sidewalks, Street Lights, View Type: Neighborhood, Walk In Closet
- Has spa: Yes
- Spa features: Hottub Spa
Details
- Parcel number: 408470012
Construction
Type & style
- Home type: SingleFamily
- Property subtype: SingleFamily
Materials
- Roof: Tile
Condition
- Year built: 2023
Community & HOA
Community
- Senior community: Yes
Location
- Region: Beaumont
Financial & listing details
- Lease term: 12 Months
Price history
| Date | Event | Price |
|---|---|---|
| 9/24/2025 | Price change | $3,100-7.5%$2/sqft |
Source: CRMLS #IG25143583 | ||
| 6/26/2025 | Listed for rent | $3,350$2/sqft |
Source: CRMLS #IG25143583 | ||
| 12/28/2023 | Sold | $551,000$285/sqft |
Source: Public Record | ||

