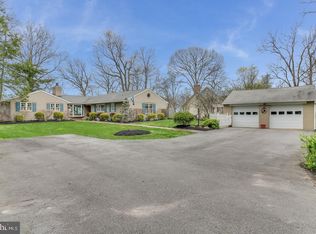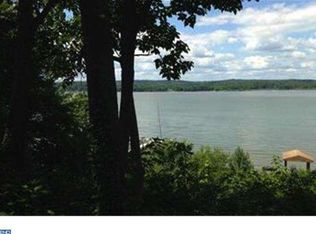This beautiful waterfront home offers fabulous views of the Elk River, on 1.3 acres, has 150 feet of water frontage, a 100 foot pier with boatlift and is not in the flood zone. The home has an open floor plan, great room with vaulted ceiling and stone fire place, first floor master and office/den/bedroom and a total of 2800 finished square feet. The home has an over-size 2 car garage, a huge basement with workshop and two spacious walk-in attic areas. Built in 1995, the home has a brand new HVAC, a 2 year old water heater and newly refinished hardwood floors.
This property is off market, which means it's not currently listed for sale or rent on Zillow. This may be different from what's available on other websites or public sources.


