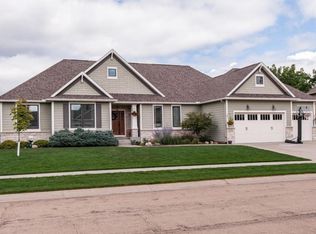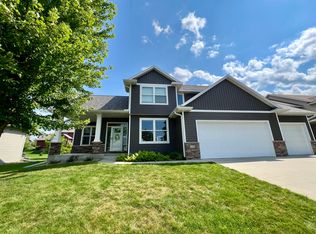Closed
$750,000
1585 Echo Ridge Rd SW, Rochester, MN 55902
5beds
4,099sqft
Single Family Residence
Built in 2012
0.29 Acres Lot
$766,100 Zestimate®
$183/sqft
$3,558 Estimated rent
Home value
$766,100
$720,000 - $812,000
$3,558/mo
Zestimate® history
Loading...
Owner options
Explore your selling options
What's special
Discover your dream home in this exquisite 2-story property, boasting a perfect blend of comfort and modern luxury. Immaculately maintained, this home invites warmth and sunlight across its open floor plan, designed for those who cherish both intimacy and entertaining.
Main Features:
• Open Concept Living: An airy layout connects the kitchen, dining, & living areas, w/ access to a no-maintenance deck—ideal for entertaining.
• Gourmet Kitchen: Equipped with a dual fuel gas range/electric smart oven and a walk-in pantry, this kitchen delights any culinary enthusiast.
• Comfort and Convenience: Many smart home enhancements contribute to both the ambiance and functionality of the space.
• Luxurious Master Suite: Unwind in the expansive master suite, complete w/ dual vanity, soaking tub, and two spacious closets. The upper level also houses 3 additional bedrooms, w/ ample space for family and guests.
• Entertainer’s Delight: The walkout basement serves as the ultimate hub for entertainment.
Zillow last checked: 8 hours ago
Listing updated: May 29, 2025 at 11:43pm
Listed by:
Matt Ulland 507-269-6096,
Re/Max Results
Bought with:
Marcia Gehrt
Real Broker, LLC.
Source: NorthstarMLS as distributed by MLS GRID,MLS#: 6516733
Facts & features
Interior
Bedrooms & bathrooms
- Bedrooms: 5
- Bathrooms: 4
- Full bathrooms: 2
- 3/4 bathrooms: 1
- 1/2 bathrooms: 1
Bedroom 1
- Level: Upper
- Area: 364.25 Square Feet
- Dimensions: 15.5 x 23.5
Bedroom 2
- Level: Upper
- Area: 182 Square Feet
- Dimensions: 13 x 14
Bedroom 3
- Level: Upper
- Area: 132 Square Feet
- Dimensions: 11 x 12
Bedroom 4
- Level: Upper
- Area: 132 Square Feet
- Dimensions: 11 x 12
Bedroom 5
- Level: Lower
- Area: 182 Square Feet
- Dimensions: 13 x 14
Deck
- Level: Main
- Area: 220 Square Feet
- Dimensions: 11 x 20
Family room
- Level: Lower
- Area: 1137.5 Square Feet
- Dimensions: 32.5 x 35
Foyer
- Level: Main
- Area: 93.75 Square Feet
- Dimensions: 7.5 x 12.5
Informal dining room
- Level: Main
- Area: 138 Square Feet
- Dimensions: 11.5 x 12
Kitchen
- Level: Main
- Area: 240 Square Feet
- Dimensions: 15 x 16
Laundry
- Level: Main
- Area: 100 Square Feet
- Dimensions: 10 x 10
Living room
- Level: Main
- Area: 410 Square Feet
- Dimensions: 20 x 20.5
Mud room
- Level: Main
- Area: 63 Square Feet
- Dimensions: 7 x 9
Office
- Level: Main
- Area: 182 Square Feet
- Dimensions: 13 x 14
Patio
- Level: Lower
- Area: 166.75 Square Feet
- Dimensions: 11.5 x 14.5
Utility room
- Level: Lower
- Area: 187 Square Feet
- Dimensions: 11 x 17
Heating
- Forced Air
Cooling
- Central Air
Appliances
- Included: Air-To-Air Exchanger, Disposal, Double Oven, Exhaust Fan, Gas Water Heater, Range, Refrigerator, Stainless Steel Appliance(s), Water Softener Owned, Wine Cooler
Features
- Basement: Daylight,Drain Tiled,Drainage System,Egress Window(s),Finished,Full,Concrete,Walk-Out Access
- Number of fireplaces: 2
- Fireplace features: Family Room, Gas, Living Room
Interior area
- Total structure area: 4,099
- Total interior livable area: 4,099 sqft
- Finished area above ground: 2,681
- Finished area below ground: 1,256
Property
Parking
- Total spaces: 3
- Parking features: Attached, Concrete, Electric, Floor Drain, Garage Door Opener, Insulated Garage
- Attached garage spaces: 3
- Has uncovered spaces: Yes
- Details: Garage Dimensions (30 x 34), Garage Door Height (9), Garage Door Width (18)
Accessibility
- Accessibility features: None
Features
- Levels: Two
- Stories: 2
- Patio & porch: Composite Decking, Covered, Deck, Front Porch, Patio
- Fencing: None
Lot
- Size: 0.29 Acres
- Dimensions: 100 x 125
- Features: Near Public Transit, Wooded
Details
- Foundation area: 1418
- Parcel number: 642212076666
- Zoning description: Residential-Single Family
Construction
Type & style
- Home type: SingleFamily
- Property subtype: Single Family Residence
Materials
- Brick/Stone, Vinyl Siding, Concrete, Frame
- Roof: Age 8 Years or Less
Condition
- Age of Property: 13
- New construction: No
- Year built: 2012
Utilities & green energy
- Electric: Circuit Breakers, Power Company: Rochester Public Utilities
- Gas: Natural Gas
- Sewer: City Sewer/Connected
- Water: City Water/Connected
- Utilities for property: Underground Utilities
Community & neighborhood
Location
- Region: Rochester
- Subdivision: Echo Ridge
HOA & financial
HOA
- Has HOA: No
Price history
| Date | Event | Price |
|---|---|---|
| 5/29/2024 | Sold | $750,000+5.6%$183/sqft |
Source: | ||
| 4/29/2024 | Pending sale | $710,000$173/sqft |
Source: | ||
| 4/19/2024 | Listed for sale | $710,000+26.3%$173/sqft |
Source: | ||
| 8/17/2020 | Sold | $562,000-0.5%$137/sqft |
Source: | ||
| 7/15/2020 | Pending sale | $564,900$138/sqft |
Source: Edina Realty, Inc., a Berkshire Hathaway affiliate #5617046 Report a problem | ||
Public tax history
| Year | Property taxes | Tax assessment |
|---|---|---|
| 2025 | $9,355 +10.5% | $659,900 +3% |
| 2024 | $8,464 | $640,500 -0.2% |
| 2023 | -- | $641,700 +11.7% |
Find assessor info on the county website
Neighborhood: 55902
Nearby schools
GreatSchools rating
- 7/10Bamber Valley Elementary SchoolGrades: PK-5Distance: 1.4 mi
- 4/10Willow Creek Middle SchoolGrades: 6-8Distance: 2.2 mi
- 9/10Mayo Senior High SchoolGrades: 8-12Distance: 2.6 mi
Schools provided by the listing agent
- Elementary: Bamber Valley
- Middle: Willow Creek
- High: Mayo
Source: NorthstarMLS as distributed by MLS GRID. This data may not be complete. We recommend contacting the local school district to confirm school assignments for this home.
Get a cash offer in 3 minutes
Find out how much your home could sell for in as little as 3 minutes with a no-obligation cash offer.
Estimated market value$766,100
Get a cash offer in 3 minutes
Find out how much your home could sell for in as little as 3 minutes with a no-obligation cash offer.
Estimated market value
$766,100

