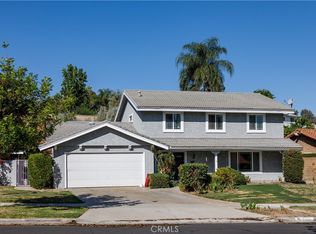Executive 3-Bedroom/2-bath Split-level Single Story House in established neighborhood with nice flowing floor plan, swimming pool with diving board, jacuzzi, and view of city; Please have a clean credit history, suggested EXPERIAN FICO above 790 to be competitive among applicants, and have income roughly 3.2x rent; Because of the COVID-19 pandemic, please no loitering on premises. Rent = $3790/month with 2-year Lease or $4090 with 1-year Lease, Security Deposit = 2 x rent choice, Large 11ft-deep Pool, Jacuzzi, Diving Board, Pool Service & Gardener Included, Panoramic City View, Exterior Freshly painted, Stone-entry walkway, wood-like flooring with carpeted bedrooms, Stainless Steel Kitchen-Aid Appliances, Joystick-handle Zuri Price-Pfister Faucet, Indoor/Outdoor Music Intercom, Front Gate Buzzer, Unique Landscaping, Stained Glass Panels, Central AC/Heating, His-Hers Bathroom Vanities in Master, Walk-in Closet in Master, De-attached Garage, Automated Sprinkler Timer with remote, Near UCR and Cal Baptist Universities, Centrally located within 60-, 215-, and 91-Freeways, Refrigerator Not Included, Washer/Dryer Hookups, Tenants pay all utilities (electric, gas, water, trash), No Dogs, No Cats, 1865 sq-ft, near Golf Course & Shopping Center 2-year Lease at $3790 or 1-year Lease at $4090, Pool & Gardener service included, Tenants pay all utilities
This property is off market, which means it's not currently listed for sale or rent on Zillow. This may be different from what's available on other websites or public sources.
