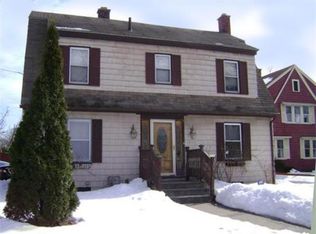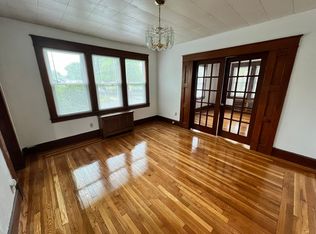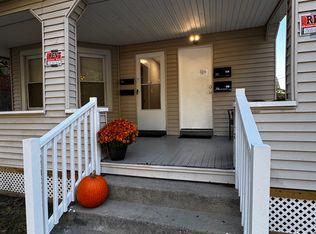Well cared for family home with 3 bedrooms, 2 full bathrooms on a double lot with level fenced rear yard and a two-car detached garage with work area. This property can also be accessed from Russell Street where the garage is located. So many options to make this home shine again! The first floor with it's beautiful natural woodwork has hardwood floors under the carpets in the living room and dining room (apo). The den could be used as a 4th bedroom if needed. (no closet) The second floor features a full bathroom and 3 spacious bedrooms with hardwood floors. Other features include a gas-fired on-demand hot water system and replacement windows. This home is close to schools, parks, highways, medical centers, and is close to the Chicopee line. Best and Final Offers in By 5:00 pm, Monday, 11/2.
This property is off market, which means it's not currently listed for sale or rent on Zillow. This may be different from what's available on other websites or public sources.


