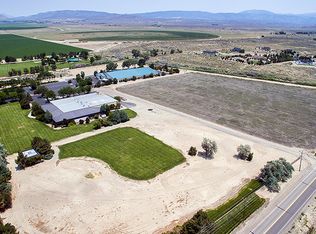Closed
$1,405,000
1585 Buckeye Rd, Minden, NV 89423
4beds
2,582sqft
Single Family Residence
Built in 1996
10.23 Acres Lot
$1,412,200 Zestimate®
$544/sqft
$3,525 Estimated rent
Home value
$1,412,200
$1.23M - $1.62M
$3,525/mo
Zestimate® history
Loading...
Owner options
Explore your selling options
What's special
This is as charming and peaceful inside as it is out! Open floor plan with living in the middle and bedrooms on each end with big window that captures the Sierra views! Beautiful hardwood flooring, custom, bright and efficient kitchen, stone floor to ceiling chimney with pellet stove. Outside features 28x28 detached shop with additional 8x28 covered areas on each side, horse shelter with corral, huge trees, manicured lawns and 10 acres of solitude!
Zillow last checked: 8 hours ago
Listing updated: September 23, 2025 at 08:34am
Listed by:
John Fisher B.21350 775-721-3544,
RE/MAX Realty Affiliates
Bought with:
Gina Gillmor, BS.8147
Chase International-Gardnerville
Source: NNRMLS,MLS#: 250001826
Facts & features
Interior
Bedrooms & bathrooms
- Bedrooms: 4
- Bathrooms: 3
- Full bathrooms: 3
Heating
- Propane
Cooling
- Central Air, Refrigerated
Appliances
- Included: Dishwasher, Disposal, Gas Cooktop, Microwave, Oven, None
- Laundry: Cabinets, Laundry Room, Sink
Features
- Breakfast Bar, Ceiling Fan(s), High Ceilings, Walk-In Closet(s)
- Flooring: Carpet, Ceramic Tile, Wood
- Windows: Blinds, Double Pane Windows, Low Emissivity Windows, Vinyl Frames
- Has basement: No
- Has fireplace: Yes
- Fireplace features: Pellet Stove
Interior area
- Total structure area: 2,582
- Total interior livable area: 2,582 sqft
Property
Parking
- Total spaces: 6
- Parking features: Garage Door Opener, RV Access/Parking
- Garage spaces: 4
- Has carport: Yes
Features
- Stories: 1
- Patio & porch: Deck
- Fencing: Partial
- Has view: Yes
- View description: Mountain(s), Trees/Woods
Lot
- Size: 10.23 Acres
- Features: Landscaped, Level, Sprinklers In Front
Details
- Additional structures: Corral(s), Workshop
- Parcel number: 132027002016
- Zoning: RR5
- Horses can be raised: Yes
Construction
Type & style
- Home type: SingleFamily
- Property subtype: Single Family Residence
Materials
- Wood Siding
- Foundation: Crawl Space
- Roof: Composition,Pitched,Shingle
Condition
- New construction: No
- Year built: 1996
Utilities & green energy
- Sewer: Septic Tank
- Water: Private, Well
- Utilities for property: Electricity Available, Internet Available, Phone Available, Water Available, Cellular Coverage, Propane
Community & neighborhood
Security
- Security features: Smoke Detector(s)
Location
- Region: Minden
Other
Other facts
- Listing terms: Cash,Conventional,FHA,VA Loan
Price history
| Date | Event | Price |
|---|---|---|
| 9/22/2025 | Sold | $1,405,000-6%$544/sqft |
Source: | ||
| 8/14/2025 | Contingent | $1,495,000$579/sqft |
Source: | ||
| 7/25/2025 | Listed for sale | $1,495,000$579/sqft |
Source: | ||
| 6/2/2025 | Listing removed | $1,495,000$579/sqft |
Source: | ||
| 4/11/2025 | Price change | $1,495,000-6.6%$579/sqft |
Source: | ||
Public tax history
| Year | Property taxes | Tax assessment |
|---|---|---|
| 2025 | $4,467 +3% | $232,910 -0.5% |
| 2024 | $4,337 +3% | $234,142 +12.4% |
| 2023 | $4,211 +3% | $208,319 +16.8% |
Find assessor info on the county website
Neighborhood: 89423
Nearby schools
GreatSchools rating
- 8/10Minden Elementary SchoolGrades: PK-5Distance: 1.3 mi
- 8/10Carson Valley Middle SchoolGrades: 6-8Distance: 1.6 mi
- 6/10Douglas County High SchoolGrades: 9-12Distance: 2.6 mi
Schools provided by the listing agent
- Elementary: Minden
- Middle: Carson Valley
- High: Douglas
Source: NNRMLS. This data may not be complete. We recommend contacting the local school district to confirm school assignments for this home.

Get pre-qualified for a loan
At Zillow Home Loans, we can pre-qualify you in as little as 5 minutes with no impact to your credit score.An equal housing lender. NMLS #10287.
Sell for more on Zillow
Get a free Zillow Showcase℠ listing and you could sell for .
$1,412,200
2% more+ $28,244
With Zillow Showcase(estimated)
$1,440,444