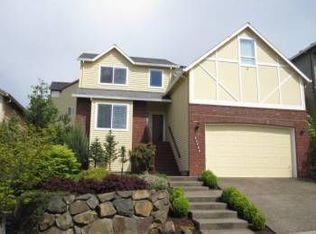*Home has Private Laundry ( no shared laundry)* This stunning 5-bedroom, 3.5-bathroom home on Bull Mountain offers the ultimate in privacy, situated at the end of a quiet street. Upon entering, you're welcomed by an office/den, a formal dining room, and a spacious great room with a cozy gas fireplace. The modern kitchen features an island, stainless steel appliances, granite countertops, and a walk-in pantry, with direct access to a large deckideal for entertaining. Upstairs, the primary bedroom is a luxurious retreat with its own fireplace, vaulted ceilings, and a designer walk-in closet. The en-suite bathroom is equally impressive, boasting dual vanity sinks, a jetted tub, and a walk-in shower. Three additional bedrooms and a guest bathroom complete the upper level. The lower level is perfect for gatherings, featuring a large media room with a wet bar, another bedroom, and a full bathroom. Outside, the backyard is a true highlight with two expansive tiered decks offering breathtaking panoramic views. The home is conveniently located close to stores, parks, and restaurants. Mary Woodward Elementary Fowler Middle School Tigard High School Pets are negotiable. No smoking/vaping of any kind allowed. Landscaping included. North Star requires proof of insurance of $1M (one million dollars) before move in. An approved application does not constitute a contract or lease agreement with the management company or homeowner. Please see our website for information on application requirements. *Sometimes Zillow populates amenities incorrectly.
This property is off market, which means it's not currently listed for sale or rent on Zillow. This may be different from what's available on other websites or public sources.
