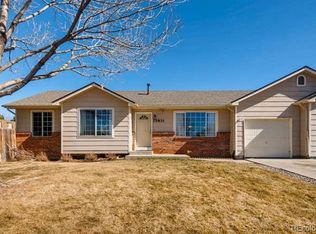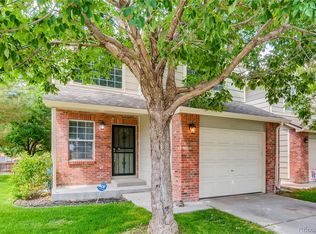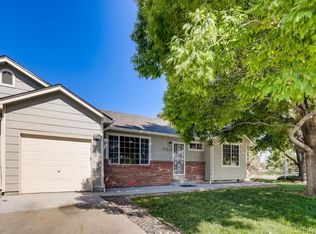Sold for $405,000 on 02/14/25
$405,000
15843 E 13th Avenue, Aurora, CO 80011
4beds
1,992sqft
Townhouse
Built in 1998
2,016 Square Feet Lot
$392,500 Zestimate®
$203/sqft
$2,597 Estimated rent
Home value
$392,500
$365,000 - $420,000
$2,597/mo
Zestimate® history
Loading...
Owner options
Explore your selling options
What's special
This bright and spacious duplex-style townhome has 4 bedrooms, 4 bathrooms and is perfect for main floor living. Open space living/dining area has cascading ceiling and gorgeous real hardwood acacia flooring. Charming kitchen features quartz countertops, elegant backsplash and additional under cabinet lightning. Primary bedroom has a cathedral ceiling and its own en-suite bathroom with a glass-door walk-in shower and a pedestal style sink. There are two more large bedrooms on the main floor. Skylight tube in the beautifully updated hallway bathroom lets the Colorado sunshine in, so there is no need to turn on the lights during the day! Large and finished open concept space in the basement has a mini-kitchenette with Colorado-inspired accents and can be used for many purposes - entertainment (built-in surround speaker system), home office, exercise etc. Lower level also features large fourth bedroom, and 2 bathrooms... one is a powder room, and the other is a full spa-inspired bathroom with jetted-tub. So much storage, 2 more bonus rooms - one could be used for quiet and peaceful zen time, and the other one for storage. Laundry room is large with more closet space, shelves, and a laundry chute from the main floor, so there is no need to bring the laundry down! Other updates include whole house humidifier, extra insulation, new and oversized water heater and many more. Even though the outside area is maintained by the HOA (no yard work!), there is still plenty of room for a small garden. And with a covered patio that has a fence that can be closed, or opened, the possibilities are limitless. Close to highways, trails, shopping, and Anschutz Hospital. Hurry on this amazing opportunity!
Zillow last checked: 8 hours ago
Listing updated: February 14, 2025 at 12:45pm
Listed by:
Jackie Stratton 720-496-5308 jackiestratton@kw.com,
Keller Williams DTC
Bought with:
Brian Harvey, 100074025
Keller Williams Advantage Realty LLC
Source: REcolorado,MLS#: 4179711
Facts & features
Interior
Bedrooms & bathrooms
- Bedrooms: 4
- Bathrooms: 4
- Full bathrooms: 2
- 3/4 bathrooms: 1
- 1/2 bathrooms: 1
- Main level bathrooms: 2
- Main level bedrooms: 3
Primary bedroom
- Description: Vaulted Ceiling. Ceiling Fan. Spacious. Picturesque Windows.
- Level: Main
- Area: 168 Square Feet
- Dimensions: 12 x 14
Bedroom
- Description: Spacious. Built-In Desk In Closet. Makes A Great Office!
- Level: Main
- Area: 99 Square Feet
- Dimensions: 9 x 11
Bedroom
- Description: Spacious. Carpet. Roomy Closet.
- Level: Main
- Area: 90 Square Feet
- Dimensions: 9 x 10
Bedroom
- Description: Huge Room.
- Level: Basement
- Area: 130 Square Feet
- Dimensions: 10 x 13
Bathroom
- Description: Ensuite Primary Bathroom. Updated.
- Level: Main
- Area: 35 Square Feet
- Dimensions: 5 x 7
Bathroom
- Description: Hallway Bathroom With Skylight Tube
- Level: Main
- Area: 40 Square Feet
- Dimensions: 5 x 8
Bathroom
- Description: Powder Room
- Level: Basement
- Area: 20 Square Feet
- Dimensions: 4 x 5
Bathroom
- Description: Spa-Inspired Bathroom With Jetted Tub.
- Level: Basement
- Area: 40 Square Feet
- Dimensions: 5 x 8
Bonus room
- Description: Additional Room For Storage. Huge Pantry.
- Level: Basement
- Area: 48 Square Feet
- Dimensions: 6 x 8
Bonus room
- Description: Additional Cozy Room For More Storage Or Zen Time. Great Spot For A Future Sauna Addition?
- Level: Basement
- Area: 35 Square Feet
- Dimensions: 5 x 7
Dining room
- Description: Acacia Hardwood Flooring. Open Concept. Convenient To Kitchen And Living Room.
- Level: Main
- Area: 81 Square Feet
- Dimensions: 9 x 9
Family room
- Description: Huge Family Room. With Stylish Wet Bar
- Level: Basement
- Area: 418 Square Feet
- Dimensions: 19 x 22
Kitchen
- Description: Remodeled, Quartz Countertops, Under Cabinet Lighting. Ample Cabinet And Counter Space.
- Level: Main
- Area: 90 Square Feet
- Dimensions: 9 x 10
Laundry
- Description: Washer And Dryer Included! Plenty Of Room To Fluff And Fold.
- Level: Basement
- Area: 132 Square Feet
- Dimensions: 11 x 12
Living room
- Description: Acacia Hardwood Flooring. Large Picturesque Window.
- Level: Main
- Area: 210 Square Feet
- Dimensions: 14 x 15
Heating
- Forced Air
Cooling
- Central Air
Appliances
- Included: Disposal, Dryer, Gas Water Heater, Microwave, Range, Refrigerator, Washer
- Laundry: In Unit
Features
- Ceiling Fan(s), Smoke Free
- Flooring: Carpet, Tile, Wood
- Windows: Skylight(s)
- Basement: Finished,Full
- Common walls with other units/homes: End Unit
Interior area
- Total structure area: 1,992
- Total interior livable area: 1,992 sqft
- Finished area above ground: 1,008
- Finished area below ground: 984
Property
Parking
- Total spaces: 3
- Parking features: Concrete, Dry Walled, Insulated Garage, Lighted, Oversized, Storage
- Attached garage spaces: 1
- Details: Off Street Spaces: 2
Features
- Levels: One
- Stories: 1
- Entry location: Ground
- Patio & porch: Covered, Patio
- Exterior features: Lighting, Rain Gutters
- Fencing: Full
- Has view: Yes
- View description: Meadow
Lot
- Size: 2,016 sqft
- Features: Sprinklers In Front, Sprinklers In Rear
Details
- Parcel number: 033889681
- Special conditions: Standard
Construction
Type & style
- Home type: Townhouse
- Architectural style: Contemporary
- Property subtype: Townhouse
- Attached to another structure: Yes
Materials
- Brick, Frame, Wood Siding
- Roof: Composition
Condition
- Updated/Remodeled
- Year built: 1998
Utilities & green energy
- Sewer: Public Sewer
- Water: Public
- Utilities for property: Cable Available, Electricity Connected, Natural Gas Connected, Phone Connected
Community & neighborhood
Security
- Security features: Smart Cameras
Location
- Region: Aurora
- Subdivision: Laredo Landing
HOA & financial
HOA
- Has HOA: Yes
- HOA fee: $275 monthly
- Services included: Irrigation, Maintenance Grounds, Maintenance Structure, Snow Removal, Trash
- Association name: Keystone HOA
- Association phone: 720-372-1151
Other
Other facts
- Listing terms: 1031 Exchange,Cash,Conventional,FHA,VA Loan
- Ownership: Individual
- Road surface type: Paved
Price history
| Date | Event | Price |
|---|---|---|
| 2/14/2025 | Sold | $405,000+1.3%$203/sqft |
Source: | ||
| 1/24/2025 | Pending sale | $400,000$201/sqft |
Source: | ||
| 1/17/2025 | Listed for sale | $400,000+9.6%$201/sqft |
Source: | ||
| 11/29/2021 | Sold | $365,000+192%$183/sqft |
Source: YOUR CASTLE REAL ESTATE solds #9212738_80011 | ||
| 7/28/1999 | Sold | $125,000$63/sqft |
Source: Public Record | ||
Public tax history
| Year | Property taxes | Tax assessment |
|---|---|---|
| 2024 | $2,163 +75.8% | $23,276 -14.5% |
| 2023 | $1,230 -3.1% | $27,222 +41.8% |
| 2022 | $1,270 | $19,203 -2.8% |
Find assessor info on the county website
Neighborhood: Laredo Highline
Nearby schools
GreatSchools rating
- 3/10Laredo Elementary SchoolGrades: PK-5Distance: 0.3 mi
- 3/10East Middle SchoolGrades: 6-8Distance: 0.5 mi
- 2/10Hinkley High SchoolGrades: 9-12Distance: 0.3 mi
Schools provided by the listing agent
- Elementary: Laredo
- Middle: East
- High: Hinkley
- District: Adams-Arapahoe 28J
Source: REcolorado. This data may not be complete. We recommend contacting the local school district to confirm school assignments for this home.
Get a cash offer in 3 minutes
Find out how much your home could sell for in as little as 3 minutes with a no-obligation cash offer.
Estimated market value
$392,500
Get a cash offer in 3 minutes
Find out how much your home could sell for in as little as 3 minutes with a no-obligation cash offer.
Estimated market value
$392,500



