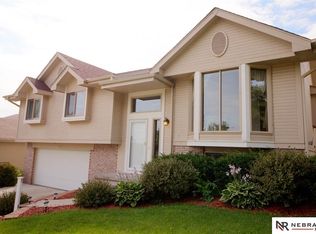Sold for $315,000
$315,000
15843 Decatur St, Omaha, NE 68118
3beds
2,036sqft
Single Family Residence
Built in 1991
7,405.2 Square Feet Lot
$331,500 Zestimate®
$155/sqft
$2,291 Estimated rent
Home value
$331,500
$315,000 - $348,000
$2,291/mo
Zestimate® history
Loading...
Owner options
Explore your selling options
What's special
This fantastic property in Millard School District is loaded with over 30K in improvements. You’ll love the natural light & soaring ceilings thru-out this well cared for home. Relax in the huge Living Room w/cathedral ceilings & beautiful bay windows, which flows into the Formal Dining Room with trey ceiling. Enjoy cooking in the updated Eat-in Kitchen with new appliances & stone backsplash overlooking the Family Room with a wood burning fireplace. Upper level has nice sized Bedrooms, full bath w/skylite & large Primary Bedroom with dual closets & a private, modern ¾ bath. Finished Lower Level includes a Rec Room, Office/craft area & Laundry room. Spacious backyard boasts a large patio & shade tree, storage shed, & a full privacy fence with dual gates. Other updates include newer: HVAC, humidifier, H2O Heater, LVP flooring on main levels, whole-home surge protector, roof, sliding door, (some) windows, light fixtures & more. Great location near schools, parks, shopping & entertainment!
Zillow last checked: 8 hours ago
Listing updated: April 13, 2024 at 07:44am
Listed by:
Angela May 402-709-4908,
Better Homes and Gardens R.E.
Bought with:
Al Smith, 20170557
Strong Pro Realty
Source: GPRMLS,MLS#: 22316982
Facts & features
Interior
Bedrooms & bathrooms
- Bedrooms: 3
- Bathrooms: 3
- Full bathrooms: 1
- 3/4 bathrooms: 1
- 1/2 bathrooms: 1
- Main level bathrooms: 1
Primary bedroom
- Features: Wall/Wall Carpeting, Ceiling Fan(s)
- Level: Third
- Area: 171.74
- Dimensions: 13.11 x 13.1
Bedroom 2
- Features: Wall/Wall Carpeting, Ceiling Fan(s)
- Level: Third
- Area: 122.96
- Dimensions: 12.09 x 10.17
Bedroom 3
- Features: Wall/Wall Carpeting, Ceiling Fan(s)
- Level: Third
- Area: 110.02
- Dimensions: 12.09 x 9.1
Primary bathroom
- Features: 3/4, Shower
Dining room
- Features: Cath./Vaulted Ceiling, 9'+ Ceiling, Luxury Vinyl Plank
- Level: Second
- Area: 92
- Dimensions: 10.11 x 9.1
Family room
- Features: Fireplace, Ceiling Fan(s), Luxury Vinyl Plank
- Level: Main
- Area: 278.34
- Dimensions: 23.08 x 12.06
Kitchen
- Features: Ceramic Tile Floor, Cath./Vaulted Ceiling, 9'+ Ceiling
- Level: Second
- Area: 146.05
- Dimensions: 12.1 x 12.07
Living room
- Features: Bay/Bow Windows, Cath./Vaulted Ceiling, 9'+ Ceiling, Luxury Vinyl Plank
- Level: Second
- Area: 194.09
- Dimensions: 16.08 x 12.07
Basement
- Area: 480
Heating
- Natural Gas, Forced Air
Cooling
- Central Air
Appliances
- Included: Range, Refrigerator, Dishwasher, Disposal, Microwave
- Laundry: Concrete Floor
Features
- High Ceilings, Ceiling Fan(s), Formal Dining Room
- Flooring: Carpet, Ceramic Tile
- Windows: Bay Window(s), Skylight(s)
- Basement: Other Window,Partially Finished
- Number of fireplaces: 1
- Fireplace features: Family Room, Wood Burning
Interior area
- Total structure area: 2,036
- Total interior livable area: 2,036 sqft
- Finished area above ground: 1,666
- Finished area below ground: 370
Property
Parking
- Total spaces: 2
- Parking features: Built-In, Garage, Garage Door Opener
- Attached garage spaces: 2
Features
- Levels: Tri-Level
- Patio & porch: Patio
- Fencing: Wood,Full
Lot
- Size: 7,405 sqft
- Dimensions: 70 x 110
- Features: Up to 1/4 Acre., Subdivided
Details
- Additional structures: Shed(s)
- Parcel number: 2540389184
Construction
Type & style
- Home type: SingleFamily
- Property subtype: Single Family Residence
Materials
- Masonite, Brick/Other
- Foundation: Block
- Roof: Composition
Condition
- Not New and NOT a Model
- New construction: No
- Year built: 1991
Utilities & green energy
- Sewer: Public Sewer
- Water: Public
- Utilities for property: Electricity Available, Natural Gas Available, Water Available, Sewer Available
Community & neighborhood
Location
- Region: Omaha
- Subdivision: Windridge
Other
Other facts
- Listing terms: VA Loan,FHA,Conventional,Cash
- Ownership: Fee Simple
Price history
| Date | Event | Price |
|---|---|---|
| 9/12/2023 | Sold | $315,000+5%$155/sqft |
Source: | ||
| 7/31/2023 | Pending sale | $300,000$147/sqft |
Source: | ||
| 7/28/2023 | Listed for sale | $300,000+39.5%$147/sqft |
Source: | ||
| 2/27/2019 | Sold | $215,000$106/sqft |
Source: | ||
| 12/5/2018 | Price change | $215,000-1.4%$106/sqft |
Source: BHHS Ambassador Real Estate #21819699 Report a problem | ||
Public tax history
| Year | Property taxes | Tax assessment |
|---|---|---|
| 2025 | -- | $274,800 +11.1% |
| 2024 | $4,074 -17.3% | $247,400 |
| 2023 | $4,925 +3.2% | $247,400 +9.5% |
Find assessor info on the county website
Neighborhood: Bent Creek
Nearby schools
GreatSchools rating
- 9/10Grace Abbott Elementary SchoolGrades: PK-5Distance: 0.4 mi
- 7/10Kiewit Middle SchoolGrades: 6-8Distance: 1.4 mi
- 7/10Millard North High SchoolGrades: 9-12Distance: 2 mi
Schools provided by the listing agent
- Elementary: Grace Abbott
- Middle: Kiewit
- High: Millard North
- District: Millard
Source: GPRMLS. This data may not be complete. We recommend contacting the local school district to confirm school assignments for this home.
Get pre-qualified for a loan
At Zillow Home Loans, we can pre-qualify you in as little as 5 minutes with no impact to your credit score.An equal housing lender. NMLS #10287.
Sell with ease on Zillow
Get a Zillow Showcase℠ listing at no additional cost and you could sell for —faster.
$331,500
2% more+$6,630
With Zillow Showcase(estimated)$338,130
