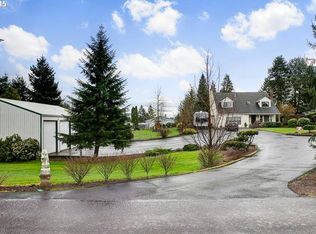Sold
$715,000
15841 SE Tong Rd, Damascus, OR 97089
5beds
3,528sqft
Residential, Single Family Residence
Built in 1975
1.39 Acres Lot
$931,400 Zestimate®
$203/sqft
$3,689 Estimated rent
Home value
$931,400
$848,000 - $1.02M
$3,689/mo
Zestimate® history
Loading...
Owner options
Explore your selling options
What's special
Open Sunday 4/2 from 1:00-3:00 pm. Own your own slice of country serenity while enjoying Portland city amenities only a half hour away. This classic daylight ranch features a great floor plan and rooms that live large. A formal living room with cozy fireplace, dining room, kitchen with breakfast nook, primary bedroom with walk-in closet & attached bath, guest room, full bath, and mud room make up the first floor. The lower level features a large family room with fireplace, 3 additional bedrooms, 2 bonus rooms, laundry, and a full bath. This is a great opportunity for multi-generational living, or for those who just like to spread out a bit. The home features new flooring and fresh interior & exterior paint. The 1.39 acre lot has plenty of room for a well-kept backyard, as well as the oversized shop. With a little updating, there are endless possibilities - from its charming wrap around deck, its many sliders making indoor/outdoor living a breeze, to the large shop with space for all your toys & hobbies there is something for everyone.
Zillow last checked: 8 hours ago
Listing updated: April 28, 2023 at 05:07am
Listed by:
Brian Tienken 503-314-9661,
eXp Realty, LLC,
Vittoria Cassinelli 503-709-0209,
eXp Realty, LLC
Bought with:
Augustin Peter, 940300088
John L. Scott Portland Metro
Source: RMLS (OR),MLS#: 23278704
Facts & features
Interior
Bedrooms & bathrooms
- Bedrooms: 5
- Bathrooms: 3
- Full bathrooms: 3
- Main level bathrooms: 2
Primary bedroom
- Features: Bathroom, Sliding Doors, Walkin Closet, Wallto Wall Carpet
- Level: Main
- Area: 270
- Dimensions: 15 x 18
Bedroom 2
- Features: Closet, Wallto Wall Carpet
- Level: Main
- Area: 99
- Dimensions: 9 x 11
Bedroom 3
- Features: Closet, Wallto Wall Carpet
- Level: Lower
- Area: 195
- Dimensions: 15 x 13
Bedroom 4
- Features: Closet, Wallto Wall Carpet
- Level: Lower
- Area: 143
- Dimensions: 11 x 13
Bedroom 5
- Features: Closet, Wallto Wall Carpet
- Level: Lower
- Area: 120
- Dimensions: 12 x 10
Dining room
- Features: Formal, Living Room Dining Room Combo, Sliding Doors, Wallto Wall Carpet
- Level: Main
- Area: 117
- Dimensions: 9 x 13
Family room
- Features: Fireplace, Sliding Doors, Wallto Wall Carpet
- Level: Lower
- Area: 351
- Dimensions: 13 x 27
Kitchen
- Features: Builtin Range, Dishwasher, Eating Area, Pantry, Sliding Doors, Builtin Oven, Free Standing Refrigerator
- Level: Main
- Area: 120
- Width: 12
Living room
- Features: Fireplace, Sliding Doors, Wallto Wall Carpet
- Level: Main
- Area: 378
- Dimensions: 14 x 27
Heating
- Forced Air, Fireplace(s)
Cooling
- Heat Pump
Appliances
- Included: Built In Oven, Cooktop, Dishwasher, Free-Standing Refrigerator, Trash Compactor, Built-In Range, Electric Water Heater, Tank Water Heater
- Laundry: Laundry Room
Features
- Closet, Formal, Living Room Dining Room Combo, Eat-in Kitchen, Pantry, Bathroom, Walk-In Closet(s)
- Flooring: Laminate, Wall to Wall Carpet
- Doors: Sliding Doors
- Windows: Aluminum Frames
- Basement: Crawl Space
- Number of fireplaces: 2
- Fireplace features: Insert, Wood Burning
Interior area
- Total structure area: 3,528
- Total interior livable area: 3,528 sqft
Property
Parking
- Total spaces: 2
- Parking features: Driveway, Off Street, Attached
- Attached garage spaces: 2
- Has uncovered spaces: Yes
Accessibility
- Accessibility features: Main Floor Bedroom Bath, Accessibility
Features
- Stories: 2
- Patio & porch: Deck, Porch
- Exterior features: Yard
Lot
- Size: 1.39 Acres
- Features: Flag Lot, Level, Private, Sprinkler, Acres 1 to 3
Details
- Additional structures: Workshop
- Parcel number: 00615187
- Zoning: RSFR
Construction
Type & style
- Home type: SingleFamily
- Architectural style: Daylight Ranch,Traditional
- Property subtype: Residential, Single Family Residence
Materials
- Wood Siding
- Foundation: Concrete Perimeter
- Roof: Composition
Condition
- Resale
- New construction: No
- Year built: 1975
Utilities & green energy
- Gas: Gas
- Sewer: Septic Tank
- Water: Well
- Utilities for property: Cable Connected, Satellite Internet Service
Community & neighborhood
Security
- Security features: None
Location
- Region: Damascus
- Subdivision: Damascus
Other
Other facts
- Listing terms: Cash,Conventional,FHA,VA Loan
- Road surface type: Paved
Price history
| Date | Event | Price |
|---|---|---|
| 4/28/2023 | Sold | $715,000+2.1%$203/sqft |
Source: | ||
| 4/4/2023 | Pending sale | $700,000$198/sqft |
Source: | ||
| 4/1/2023 | Listed for sale | $700,000$198/sqft |
Source: | ||
Public tax history
| Year | Property taxes | Tax assessment |
|---|---|---|
| 2025 | $9,714 +5.7% | $552,107 +4.9% |
| 2024 | $9,193 +2.9% | $526,288 +3% |
| 2023 | $8,932 +5.9% | $510,960 +3% |
Find assessor info on the county website
Neighborhood: 97089
Nearby schools
GreatSchools rating
- 7/10Verne A Duncan Elementary SchoolGrades: K-5Distance: 0.8 mi
- 4/10Happy Valley Middle SchoolGrades: 6-8Distance: 3.4 mi
- 6/10Adrienne C. Nelson High SchoolGrades: 9-12Distance: 1 mi
Schools provided by the listing agent
- Elementary: Duncan
- Middle: Rock Creek
- High: Clackamas
Source: RMLS (OR). This data may not be complete. We recommend contacting the local school district to confirm school assignments for this home.
Get a cash offer in 3 minutes
Find out how much your home could sell for in as little as 3 minutes with a no-obligation cash offer.
Estimated market value$931,400
Get a cash offer in 3 minutes
Find out how much your home could sell for in as little as 3 minutes with a no-obligation cash offer.
Estimated market value
$931,400
