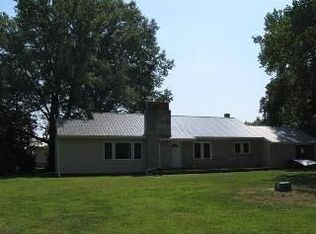Sold for $148,000 on 06/24/25
$148,000
15841 E Fairfield Rd, Mount Vernon, IL 62864
2beds
1,328sqft
Single Family Residence, Residential
Built in 1954
0.46 Acres Lot
$150,700 Zestimate®
$111/sqft
$1,174 Estimated rent
Home value
$150,700
Estimated sales range
Not available
$1,174/mo
Zestimate® history
Loading...
Owner options
Explore your selling options
What's special
Welcome to this beautifully updated 2-bedroom, 1-bath brick home, nestled in the highly sought-after Summersville School District. From the moment you step inside, you’ll be greeted by a bright and inviting living space, complemented by a stylish kitchen and modern finishes that make this home truly move-in ready. The thoughtful layout is both functional and welcoming, offering comfortable everyday living. Below, the full unfinished basement provides generous storage space and endless potential—whether you envision a home workshop, recreation area, or future additional living space. Step outside to enjoy the peaceful backyard, perfect for relaxing or entertaining. A covered patio offers a shaded retreat, while the firepit invites cozy evenings with family and friends. A handy storage shed completes the outdoor space, ideal for keeping lawn equipment neatly tucked away. With its solid brick construction, newer metal roof, and fantastic location in one of the area’s most desirable school districts, this home is the perfect blend of charm, quality, and convenience. Don’t miss the opportunity to make it yours—schedule your private tour today!
Zillow last checked: 8 hours ago
Listing updated: June 28, 2025 at 01:01pm
Listed by:
Cory D Capps Pref:618-231-6548,
CAPPS REALTY
Bought with:
Non-Member Agent RMLSA
Non-MLS
Source: RMLS Alliance,MLS#: EB457924 Originating MLS: Egyptian Board of REALTORS
Originating MLS: Egyptian Board of REALTORS

Facts & features
Interior
Bedrooms & bathrooms
- Bedrooms: 2
- Bathrooms: 1
- Full bathrooms: 1
Bedroom 1
- Level: Main
- Dimensions: 13ft 0in x 13ft 0in
Bedroom 2
- Level: Main
- Dimensions: 13ft 0in x 16ft 6in
Other
- Level: Main
- Dimensions: 9ft 0in x 9ft 6in
Kitchen
- Level: Main
- Dimensions: 11ft 0in x 12ft 0in
Living room
- Level: Main
- Dimensions: 15ft 0in x 18ft 0in
Main level
- Area: 1328
Heating
- Forced Air
Cooling
- Central Air
Appliances
- Included: Dishwasher, Dryer, Range, Refrigerator, Washer
Features
- Ceiling Fan(s), High Speed Internet
- Basement: Full,Unfinished
Interior area
- Total structure area: 1,328
- Total interior livable area: 1,328 sqft
Property
Parking
- Total spaces: 1
- Parking features: Attached
- Attached garage spaces: 1
- Details: Number Of Garage Remotes: 1
Features
- Patio & porch: Patio
Lot
- Size: 0.46 Acres
- Dimensions: 100 x 200
- Features: Sloped
Details
- Additional structures: Shed(s)
- Parcel number: 0722478003
Construction
Type & style
- Home type: SingleFamily
- Architectural style: Ranch
- Property subtype: Single Family Residence, Residential
Materials
- Frame, Brick
- Roof: Metal
Condition
- New construction: No
- Year built: 1954
Utilities & green energy
- Water: Aerator/Aerobic, Public
Community & neighborhood
Location
- Region: Mount Vernon
- Subdivision: Jones & Ellis
Price history
| Date | Event | Price |
|---|---|---|
| 6/24/2025 | Sold | $148,000+2.1%$111/sqft |
Source: | ||
| 5/20/2025 | Contingent | $145,000$109/sqft |
Source: | ||
| 5/14/2025 | Listed for sale | $145,000+61.1%$109/sqft |
Source: | ||
| 5/21/2018 | Sold | $90,000-9.9%$68/sqft |
Source: | ||
| 3/22/2018 | Listed for sale | $99,900+23.3%$75/sqft |
Source: RE/MAX Elite #419332 Report a problem | ||
Public tax history
| Year | Property taxes | Tax assessment |
|---|---|---|
| 2024 | -- | $33,736 +8.3% |
| 2023 | $1,789 +3% | $31,145 +14% |
| 2022 | $1,737 +4.6% | $27,320 +5% |
Find assessor info on the county website
Neighborhood: 62864
Nearby schools
GreatSchools rating
- 7/10Summersville Grade SchoolGrades: PK-8Distance: 0.8 mi
- 4/10Mount Vernon High SchoolGrades: 9-12Distance: 6.1 mi
Schools provided by the listing agent
- Elementary: Summersville
- Middle: Summersville
- High: Mt Vernon
Source: RMLS Alliance. This data may not be complete. We recommend contacting the local school district to confirm school assignments for this home.

Get pre-qualified for a loan
At Zillow Home Loans, we can pre-qualify you in as little as 5 minutes with no impact to your credit score.An equal housing lender. NMLS #10287.
