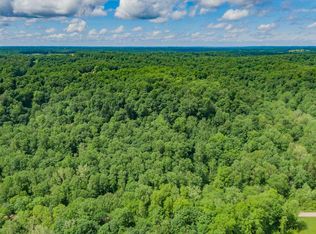Natures Best describes this 16 ACRE parcel surrounded by 200 plus acres of woods. This haven located on the back side of Saddle Lake makes it prime for turkey, deer and other wildlife. If you are into hiking, hunting or nature watching this home is for you. The best part is the all brick 5 bedrooms, 3 bath home. The home features a large kitchen with custom cabinets, and updated stainless steel appliances. Included in this 3000 plus sq. ft. of living space is a dining, living room, large family room, office plus lots of storage. The floor plan has two front door entrances and lends itself to be a possible 2 separate living spaces.. The gas heat is supplemented by a wood burner and a gas log fireplace. An attached carport, a 24 x 32 detach garage plus other sheds provide additional storage. Sit back and relax in your rocking chair on the covered front porch and enjoy the peaceful surroundings. Conveniently located only15 minutes of interstate 64.
This property is off market, which means it's not currently listed for sale or rent on Zillow. This may be different from what's available on other websites or public sources.
